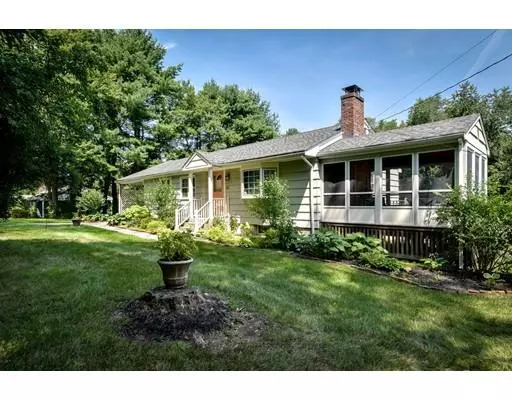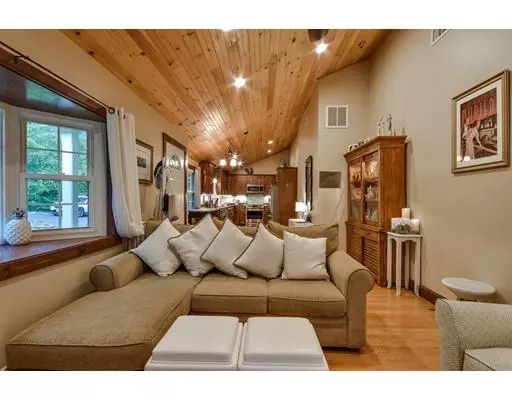$580,000
$594,900
2.5%For more information regarding the value of a property, please contact us for a free consultation.
191 South Main Street Sherborn, MA 01770
3 Beds
2 Baths
1,812 SqFt
Key Details
Sold Price $580,000
Property Type Single Family Home
Sub Type Single Family Residence
Listing Status Sold
Purchase Type For Sale
Square Footage 1,812 sqft
Price per Sqft $320
MLS Listing ID 72376469
Sold Date 07/02/19
Style Ranch
Bedrooms 3
Full Baths 2
HOA Y/N false
Year Built 1961
Annual Tax Amount $8,430
Tax Year 2019
Lot Size 1.030 Acres
Acres 1.03
Property Sub-Type Single Family Residence
Property Description
Not your average ranch home! Spectacularly well maintained, move in ready family home in great school district. Open plan living area with beautiful hardwood cathedral ceilings and a fireplace. Granite kitchen with all new stainless appliances included. Many updates and improvements have been made to this lovely home, including a new roof and central air. Surprisingly private lot with the house sitting far off the road. Escape the heat in the lush backyard featuring a wonderful self cleaning Gunite pool and fabulous three season porch with mahogany flooring. Has been immaculately maintained. Come make this house your home! New septic system will be installed prior to closing.
Location
State MA
County Middlesex
Zoning RA
Direction South Main Street is Route 27
Rooms
Family Room Flooring - Wall to Wall Carpet, Cable Hookup
Basement Full, Finished, Walk-Out Access, Interior Entry
Primary Bedroom Level Main
Main Level Bedrooms 3
Dining Room Cathedral Ceiling(s), Flooring - Hardwood, Open Floorplan
Kitchen Cathedral Ceiling(s), Flooring - Hardwood, Pantry, Countertops - Stone/Granite/Solid, Open Floorplan, Recessed Lighting, Stainless Steel Appliances
Interior
Interior Features Closet, Cable Hookup, Office, Play Room
Heating Baseboard, Oil
Cooling Central Air
Flooring Carpet, Hardwood, Flooring - Wall to Wall Carpet
Fireplaces Number 1
Fireplaces Type Living Room
Appliance Range, Dishwasher, Microwave, Refrigerator, Freezer, Washer, Dryer, Tank Water Heater, Utility Connections for Electric Range, Utility Connections for Electric Oven, Utility Connections for Electric Dryer
Laundry Washer Hookup
Exterior
Exterior Feature Storage, Garden
Pool In Ground
Community Features Walk/Jog Trails, Conservation Area, House of Worship, Public School
Utilities Available for Electric Range, for Electric Oven, for Electric Dryer, Washer Hookup
Waterfront Description Beach Front, Lake/Pond, 1 to 2 Mile To Beach, Beach Ownership(Public)
Roof Type Shingle
Total Parking Spaces 4
Garage No
Private Pool true
Building
Foundation Concrete Perimeter, Irregular
Sewer Private Sewer
Water Private
Architectural Style Ranch
Schools
Elementary Schools Pinehill
Middle Schools Dover Sherborn
High Schools Dover Sherborn
Others
Senior Community false
Read Less
Want to know what your home might be worth? Contact us for a FREE valuation!

Our team is ready to help you sell your home for the highest possible price ASAP
Bought with Brian Hickox • Keller Williams Realty






