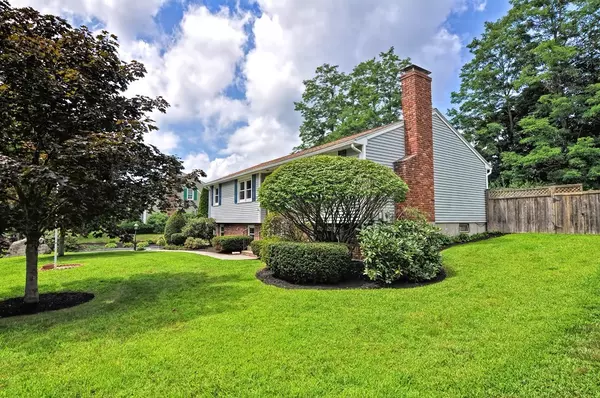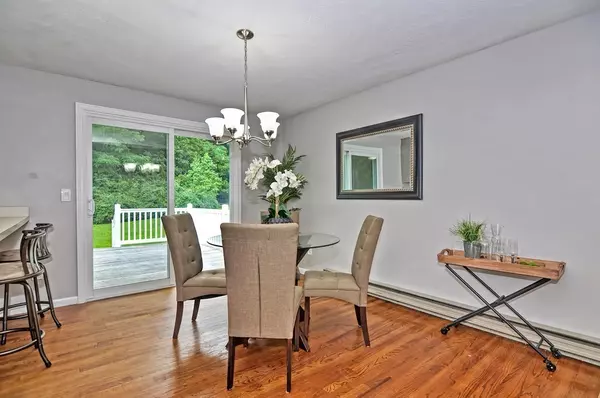$270,000
$289,900
6.9%For more information regarding the value of a property, please contact us for a free consultation.
13 Skyline Drive Rutland, MA 01543
3 Beds
2 Baths
1,800 SqFt
Key Details
Sold Price $270,000
Property Type Single Family Home
Sub Type Single Family Residence
Listing Status Sold
Purchase Type For Sale
Square Footage 1,800 sqft
Price per Sqft $150
MLS Listing ID 72376006
Sold Date 12/19/18
Bedrooms 3
Full Baths 2
Year Built 1985
Annual Tax Amount $4,195
Tax Year 2018
Lot Size 0.350 Acres
Acres 0.35
Property Sub-Type Single Family Residence
Property Description
Buyer's Fiancing fell through!Location! Beautifully set 3 bedroom home set on cul de sac street in picturesque neighborhood in Rutland. This home is turn key and ready for new occupants. Features include vaulted ceiling living room with fireplace. Large kitchen opening to dining area. Hardwood flooring throughout first floor. Two rear decks open to spacious back yard great for entertaining complete with firepit! Lower level (approximately 650 square feet included in living area) with so much to offer! Family room with new wall to wall carpet. 3/4 bath with laundry room, large media room with interior access to garage! All with town water and sewer. Call today!
Location
State MA
County Worcester
Zoning RES
Direction Central Tree to Summer Hill Dr to Skyline Drive
Rooms
Family Room Flooring - Wall to Wall Carpet
Basement Full, Finished, Walk-Out Access, Interior Entry, Radon Remediation System
Primary Bedroom Level First
Dining Room Flooring - Hardwood, Balcony / Deck
Interior
Heating Electric Baseboard
Cooling None
Flooring Wood, Carpet
Fireplaces Number 1
Fireplaces Type Living Room
Appliance Range, Electric Water Heater, Utility Connections for Electric Range
Laundry In Basement
Exterior
Garage Spaces 1.0
Community Features Sidewalks
Utilities Available for Electric Range
Roof Type Shingle
Total Parking Spaces 5
Garage Yes
Building
Lot Description Cul-De-Sac
Foundation Concrete Perimeter
Sewer Public Sewer
Water Public
Read Less
Want to know what your home might be worth? Contact us for a FREE valuation!

Our team is ready to help you sell your home for the highest possible price ASAP
Bought with Monique Frigon • CBC Real Estate






