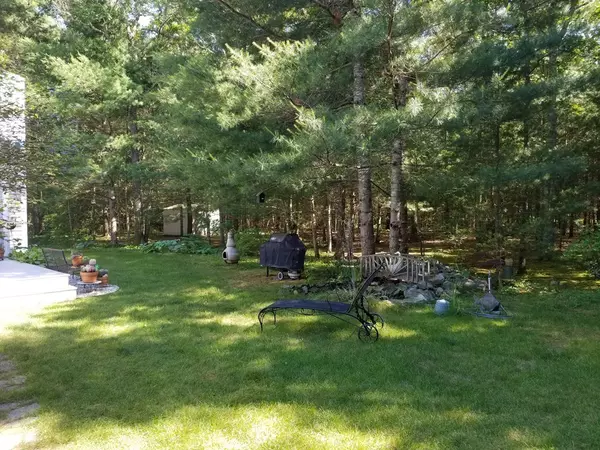$456,000
$464,000
1.7%For more information regarding the value of a property, please contact us for a free consultation.
32 Popmunet Rd Falmouth, MA 02536
3 Beds
2 Baths
1,716 SqFt
Key Details
Sold Price $456,000
Property Type Single Family Home
Sub Type Single Family Residence
Listing Status Sold
Purchase Type For Sale
Square Footage 1,716 sqft
Price per Sqft $265
Subdivision Pine Meadows
MLS Listing ID 72374368
Sold Date 11/30/18
Style Ranch
Bedrooms 3
Full Baths 2
Year Built 1996
Annual Tax Amount $3,020
Tax Year 2018
Lot Size 1.310 Acres
Acres 1.31
Property Sub-Type Single Family Residence
Property Description
A spacious contemporary ranch that offers 1716 SF of living space set back on a private flat 1.31 acre lot, with a master suite on one end of the house and two bedrooms on the other end. Outdoor area includes two sheds, generator shelter, enclosed outdoor shower, irrigation, water fountain, and numerous flower beds and ornamental trees. The master suite has three large closets, separate heat zone, private bathroom with walk in shower and linen closet. A formal living room with a wood burning fireplace leads to the dining room. Kitchen has designer solid wood Schuler cherry cabinets, granite, island, pantry closet, and top appliances. Family room has a gas fireplace and leads to a new large deck. Cathedral ceilings, hardwood floors, AC wall units, security system and generator!
Location
State MA
County Barnstable
Area East Falmouth
Zoning AGA
Direction From Rte 151 take Currier Road / Hayway. After the stop sign, left onto Seneca, Right onto Popmunet
Rooms
Family Room Cathedral Ceiling(s), Ceiling Fan(s), Flooring - Hardwood, Deck - Exterior, Exterior Access, Slider
Basement Full, Interior Entry, Bulkhead, Concrete, Unfinished
Dining Room Cathedral Ceiling(s), Flooring - Hardwood
Kitchen Cathedral Ceiling(s), Ceiling Fan(s), Closet, Flooring - Stone/Ceramic Tile, Dining Area, Pantry, Countertops - Stone/Granite/Solid, Kitchen Island, Cabinets - Upgraded, Open Floorplan, Stainless Steel Appliances, Gas Stove
Interior
Heating Baseboard, Natural Gas
Cooling Wall Unit(s), Dual
Flooring Tile, Hardwood
Fireplaces Number 2
Fireplaces Type Family Room, Living Room
Appliance Range, Dishwasher, Microwave, Refrigerator, Utility Connections for Gas Range, Utility Connections for Gas Oven, Utility Connections for Electric Dryer
Laundry Laundry Closet, Washer Hookup
Exterior
Exterior Feature Rain Gutters, Storage, Sprinkler System, Outdoor Shower
Garage Spaces 1.0
Community Features Public Transportation, Shopping, Golf, Medical Facility, Laundromat, Bike Path, Highway Access, House of Worship, Marina, Public School
Utilities Available for Gas Range, for Gas Oven, for Electric Dryer, Washer Hookup
Waterfront Description Beach Front, Bay, Lake/Pond, Ocean, 1 to 2 Mile To Beach, Beach Ownership(Public)
Roof Type Shingle
Total Parking Spaces 8
Garage Yes
Building
Lot Description Wooded, Level
Foundation Concrete Perimeter
Sewer Private Sewer
Water Public
Architectural Style Ranch
Others
Senior Community false
Read Less
Want to know what your home might be worth? Contact us for a FREE valuation!

Our team is ready to help you sell your home for the highest possible price ASAP
Bought with Sarah Rock • Keller Williams Realty






