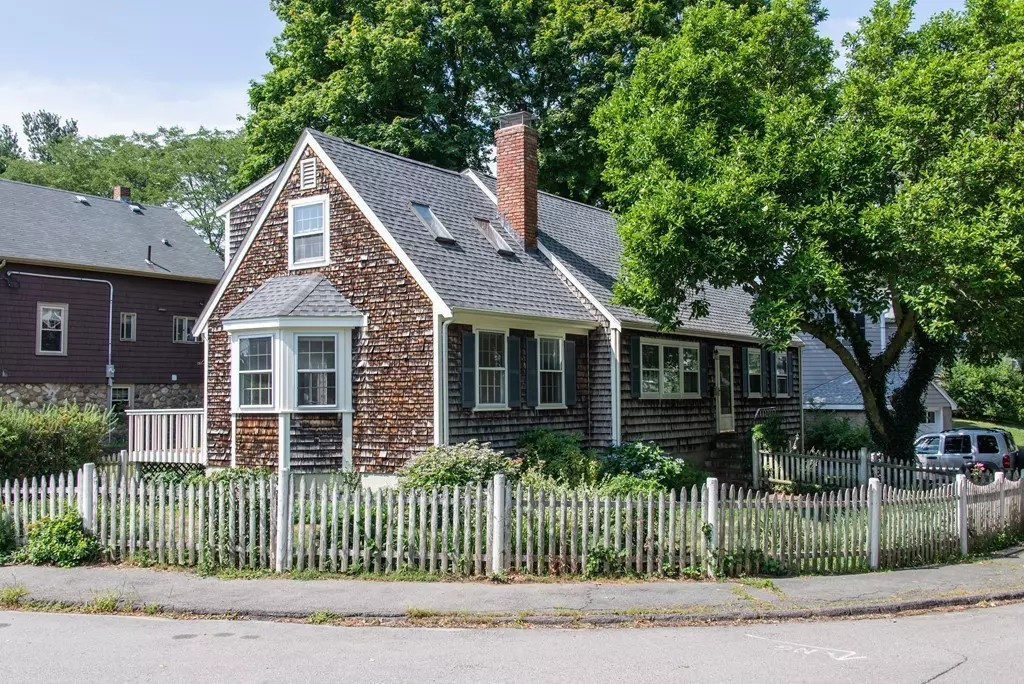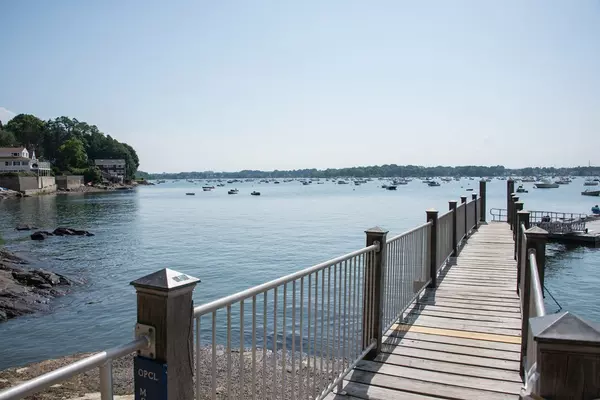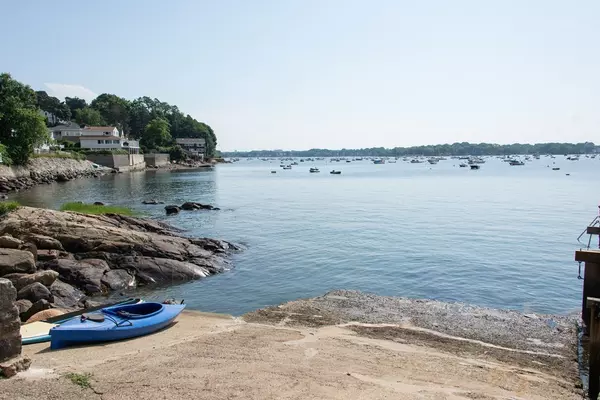$545,000
$559,900
2.7%For more information regarding the value of a property, please contact us for a free consultation.
2 Knollwood Road Marblehead, MA 01945
4 Beds
2 Baths
2,037 SqFt
Key Details
Sold Price $545,000
Property Type Single Family Home
Sub Type Single Family Residence
Listing Status Sold
Purchase Type For Sale
Square Footage 2,037 sqft
Price per Sqft $267
Subdivision Ocean Park
MLS Listing ID 72363389
Sold Date 09/19/18
Style Colonial, Cape
Bedrooms 4
Full Baths 2
HOA Y/N true
Year Built 1969
Annual Tax Amount $5,216
Tax Year 2018
Lot Size 5,662 Sqft
Acres 0.13
Property Sub-Type Single Family Residence
Property Description
Live the true Marblehead lifestyle in this charming 4bedroom/2bath expanded cape in a water-oriented residential neighborhood. As members of the Ocean Park Association you will have access to the beach and dock only a block away. This solidly built home has hardwood floors and extra closets throughout. The first floor has an open plan in the living/dining/family rooms with fireplace. There are 2 bedrooms on each floor. The master bedroom has an additional loft sitting room that overlooks the first floor living room creating an appealing modern effect and lots of light. Many updates in the home: heating, roof, electrical panel, storm windows. There is a deck off the dining room and the fenced yard has lots of perennials. The one car EE garage is under the home, and there are 4 other parking spots. Ocean Park info in MLS docs.
Location
State MA
County Essex
Zoning SR
Direction West Shore Drive to Overlook Road to Knollwood Rd - a block to harbor
Rooms
Family Room Closet/Cabinets - Custom Built, Flooring - Hardwood, Open Floorplan
Basement Full, Interior Entry, Garage Access, Sump Pump, Concrete, Unfinished
Primary Bedroom Level Second
Dining Room Closet/Cabinets - Custom Built, Flooring - Hardwood, Deck - Exterior, Exterior Access, Open Floorplan, Slider
Kitchen Flooring - Stone/Ceramic Tile, Countertops - Stone/Granite/Solid
Interior
Interior Features Open Floorplan, Loft
Heating Baseboard, Natural Gas
Cooling None
Flooring Tile, Vinyl, Hardwood, Flooring - Hardwood
Fireplaces Number 1
Fireplaces Type Dining Room
Appliance Range, Dishwasher, Disposal, Refrigerator, Washer, Gas Water Heater, Tank Water Heater, Utility Connections for Gas Range, Utility Connections for Electric Dryer
Laundry In Basement
Exterior
Exterior Feature Garden
Garage Spaces 1.0
Fence Fenced
Community Features Public Transportation, Shopping, Tennis Court(s), Park, Walk/Jog Trails, Golf, Medical Facility, Conservation Area, House of Worship, Private School, Public School
Utilities Available for Gas Range, for Electric Dryer
Waterfront Description Beach Front, Beach Access, Harbor, Ocean, Walk to, 1/10 to 3/10 To Beach, Beach Ownership(Association)
Roof Type Shingle
Total Parking Spaces 4
Garage Yes
Building
Lot Description Corner Lot, Level
Foundation Concrete Perimeter
Sewer Public Sewer
Water Public
Architectural Style Colonial, Cape
Schools
Elementary Schools Tbd
Middle Schools Marblehead
High Schools Marblehead
Read Less
Want to know what your home might be worth? Contact us for a FREE valuation!

Our team is ready to help you sell your home for the highest possible price ASAP
Bought with Brandon Collins • Sagan Harborside Sotheby's International Realty






