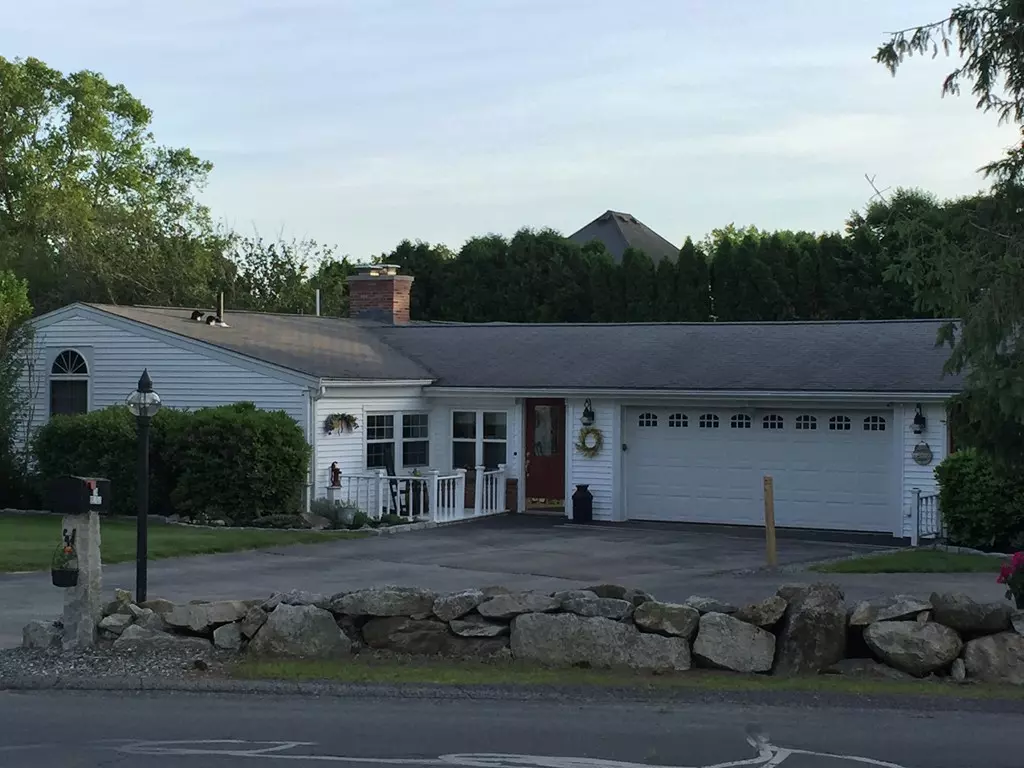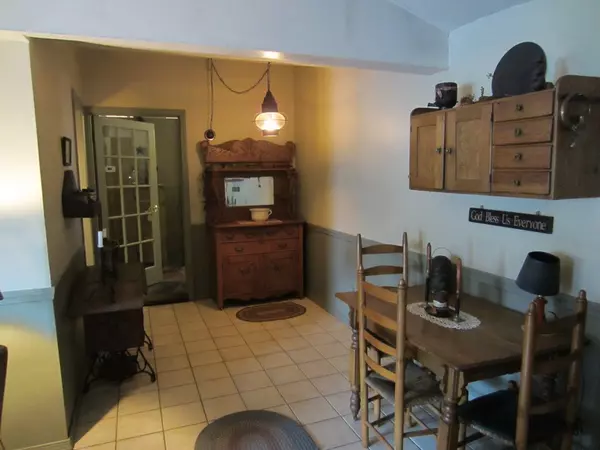$420,000
$439,900
4.5%For more information regarding the value of a property, please contact us for a free consultation.
114 Highland St Milford, MA 01757
4 Beds
3 Baths
2,797 SqFt
Key Details
Sold Price $420,000
Property Type Single Family Home
Sub Type Single Family Residence
Listing Status Sold
Purchase Type For Sale
Square Footage 2,797 sqft
Price per Sqft $150
MLS Listing ID 72347379
Sold Date 11/15/18
Style Ranch
Bedrooms 4
Full Baths 2
Half Baths 2
HOA Y/N false
Year Built 1954
Annual Tax Amount $4,986
Tax Year 2018
Lot Size 0.690 Acres
Acres 0.69
Property Sub-Type Single Family Residence
Property Description
Great house for an extended family or in home business. The first floor features a beautiful updated kitchen with breakfast bar that opens up to the family room with a fire place and vaulted ceilings. Off of the family room and dining area is a cozy living room with recessed lights and barn board walls. Bright and sunny master bedroom with a private full bath. This home offers endless possibilities as it features. two additional finished rooms off of the garage. This area has one main room with a kitchenette and half bath plus a 2nd room off of that. This extra finished area would be perfect as an in-home business or in-law suite or just extra room for storage. Central air, Solar panels, 5 year old roof, new 3 pane Newpro windows. The exterior features numerous gardens. And a T shaped built in pool which has a new pump and liner. The pool is surrounded by a gorgeous patio with stunning landscaping, cabana with a refrigerator, sink and, bath.Motivated seller.
Location
State MA
County Worcester
Zoning RES
Direction Off West Fountain St
Rooms
Family Room Cathedral Ceiling(s), Beamed Ceilings, Flooring - Wall to Wall Carpet, Cable Hookup, Exterior Access, Slider, Wainscoting
Basement Partial, Sump Pump, Slab
Primary Bedroom Level First
Kitchen Flooring - Hardwood, Dining Area, Countertops - Stone/Granite/Solid, Cabinets - Upgraded, Open Floorplan, Gas Stove, Peninsula
Interior
Interior Features Bathroom - Half, Home Office-Separate Entry, Inlaw Apt., Kitchen
Heating Forced Air, Natural Gas
Cooling Central Air
Flooring Tile, Carpet, Laminate, Hardwood, Flooring - Vinyl, Flooring - Stone/Ceramic Tile
Fireplaces Number 1
Fireplaces Type Living Room
Appliance Range, Dishwasher, Microwave, Refrigerator, Washer, Dryer, Washer/Dryer, Gas Water Heater
Laundry First Floor
Exterior
Exterior Feature Rain Gutters, Storage, Professional Landscaping, Decorative Lighting, Garden, Stone Wall
Garage Spaces 2.0
Fence Fenced/Enclosed, Fenced
Pool In Ground
Roof Type Shingle, Rubber
Total Parking Spaces 8
Garage Yes
Private Pool true
Building
Lot Description Level
Foundation Concrete Perimeter
Sewer Public Sewer
Water Public
Architectural Style Ranch
Read Less
Want to know what your home might be worth? Contact us for a FREE valuation!

Our team is ready to help you sell your home for the highest possible price ASAP
Bought with Dianna Edgerly • Keller Williams Realty






