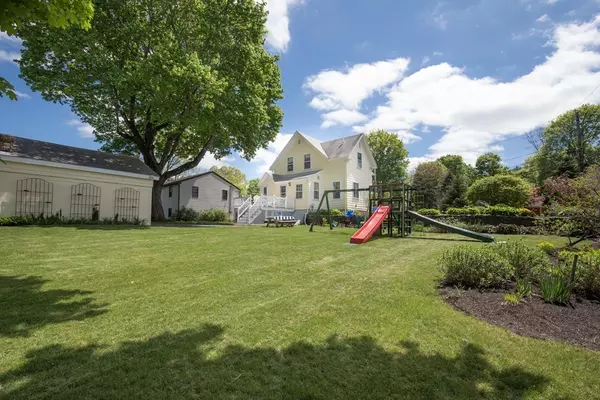$590,000
$598,000
1.3%For more information regarding the value of a property, please contact us for a free consultation.
47 Curve Street Natick, MA 01760
3 Beds
1.5 Baths
1,330 SqFt
Key Details
Sold Price $590,000
Property Type Single Family Home
Sub Type Single Family Residence
Listing Status Sold
Purchase Type For Sale
Square Footage 1,330 sqft
Price per Sqft $443
MLS Listing ID 72336455
Sold Date 08/28/18
Style Colonial
Bedrooms 3
Full Baths 1
Half Baths 1
HOA Y/N false
Year Built 1900
Annual Tax Amount $5,153
Tax Year 2017
Lot Size 0.290 Acres
Acres 0.29
Property Sub-Type Single Family Residence
Property Description
Located on the crest of a hill on a sprawling corner lot in the desirable Johnson School residential neighborhood. Light-filled picture-perfect turn-of-the-century Colonial house benefits from sun exposures, expansive views of its gardens and of surrounding houses and their gardens. Beautifully landscaped lot, ideal for playing, gardening, entertaining. Residence provides openness between bright living and dining rooms and the kitchen, with new appliances. 3 bedrooms, small study, 1.5 baths. Variety of inviting spaces for indoor and outdoor activities. Charming features include vintage tin ceiling, built-in closets, soaring ceiling in master bedroom, variety of lovely wood floors, and large deck overlooking terraced garden. Generous-size detached two-car garage, as well as a free-standing greenhouse. The patio has a fire pit for summer and autumn meals and gatherings. This rare property has the feeling of a small estate, and it is certain to delight its new owners.
Location
State MA
County Middlesex
Zoning RSA
Direction From S. Main St to Curve at Oakland.
Rooms
Basement Full, Interior Entry, Concrete, Unfinished
Primary Bedroom Level Second
Interior
Interior Features Study
Heating Central, Forced Air, Oil
Cooling Window Unit(s)
Flooring Wood, Tile
Appliance Range, Dishwasher, Disposal, Refrigerator, Washer, Dryer, Electric Water Heater, Utility Connections for Electric Range, Utility Connections for Electric Oven, Utility Connections for Electric Dryer
Laundry First Floor, Washer Hookup
Exterior
Exterior Feature Rain Gutters, Storage, Garden
Garage Spaces 2.0
Community Features Public Transportation, Shopping, Park, Medical Facility, Highway Access, House of Worship, Public School, T-Station, Sidewalks
Utilities Available for Electric Range, for Electric Oven, for Electric Dryer, Washer Hookup
Roof Type Shingle
Total Parking Spaces 3
Garage Yes
Building
Lot Description Corner Lot, Level
Foundation Stone, Brick/Mortar
Sewer Public Sewer
Water Public
Architectural Style Colonial
Others
Senior Community false
Acceptable Financing Contract
Listing Terms Contract
Read Less
Want to know what your home might be worth? Contact us for a FREE valuation!

Our team is ready to help you sell your home for the highest possible price ASAP
Bought with Lisa Merriman Barth • Barth Real Estate





