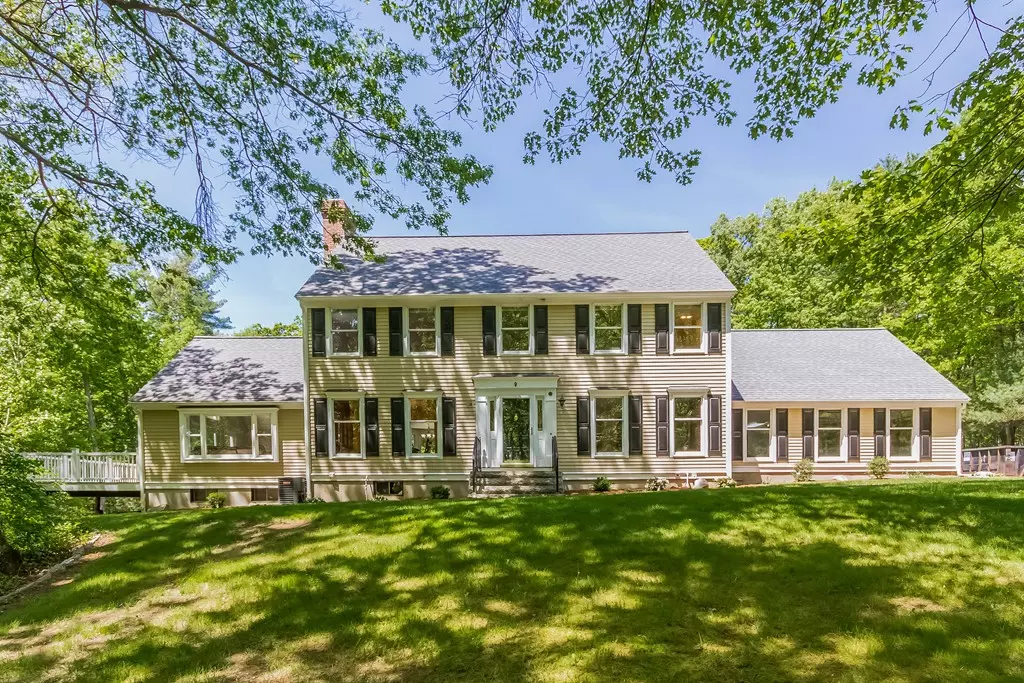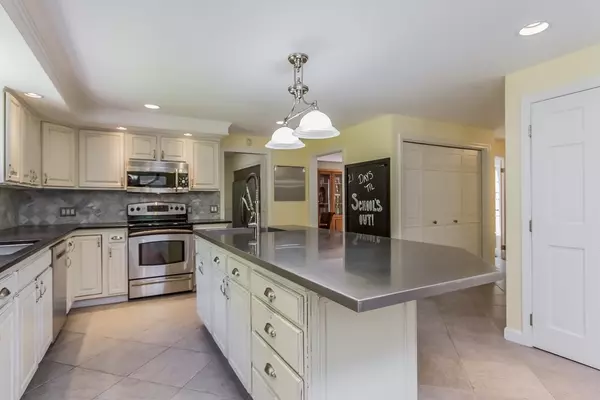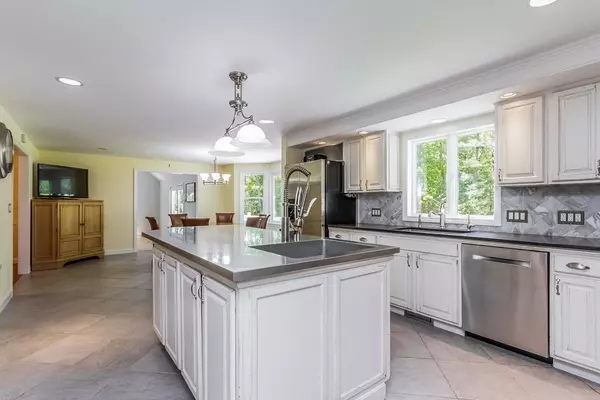$699,000
$729,900
4.2%For more information regarding the value of a property, please contact us for a free consultation.
14 Uplands Rd Littleton, MA 01460
4 Beds
2.5 Baths
2,524 SqFt
Key Details
Sold Price $699,000
Property Type Single Family Home
Sub Type Single Family Residence
Listing Status Sold
Purchase Type For Sale
Square Footage 2,524 sqft
Price per Sqft $276
MLS Listing ID 72334435
Sold Date 08/23/18
Style Colonial
Bedrooms 4
Full Baths 2
Half Baths 1
HOA Y/N false
Year Built 1986
Annual Tax Amount $9,182
Tax Year 2018
Lot Size 3.000 Acres
Acres 3.0
Property Sub-Type Single Family Residence
Property Description
Majestic Hilltop Setting nestled in a subdivision on a private 3 acre lot at the end of a cul de sac boasting panoramic views of Mt Wachusett. Foyer greets you & flows into a living room on your right & dining room on your left, both lead into a spacious eat in kitchen. Kitchen has been updated w/ new counter tops, marble back splash, 2 over sized sinks & stainless steel appliances, 2 refrigerators. Lovely breakfast nook overlooks private backyard & leads into cathedral ceiling family room w/ floor to ceiling stone fireplace.Family room leads onto an enormous wrap around composite deck . Master features cathedral ceilings & a remodeled full bathroom w/tiled shower. Other 3 bedrooms are nicely sized. Full main bathroom has also been renovated with a tile shower-tub. A tremendous amount of high end updates have been made to this property over the years. List of all updates & improvements available upon request. Convenient access to Route 495, 2, T, Shopping, Restaurants & more.
Location
State MA
County Middlesex
Zoning Res
Direction Rte 110-King Street turn onto New Estate. Take first right onto Uplands.
Rooms
Family Room Cathedral Ceiling(s), Balcony / Deck
Basement Full
Primary Bedroom Level Second
Dining Room Flooring - Hardwood, Chair Rail
Kitchen Window(s) - Bay/Bow/Box, Dining Area, Countertops - Stone/Granite/Solid, Kitchen Island, Stainless Steel Appliances
Interior
Interior Features Office, Foyer, Central Vacuum
Heating Forced Air, Oil
Cooling Central Air
Flooring Wood, Tile, Carpet, Flooring - Hardwood
Fireplaces Number 1
Fireplaces Type Family Room
Appliance Range, Dishwasher, Microwave, Refrigerator, Oil Water Heater, Utility Connections for Electric Range
Laundry In Basement
Exterior
Exterior Feature Storage
Garage Spaces 2.0
Community Features Public Transportation, Shopping, Park, Walk/Jog Trails, Stable(s), Golf, Medical Facility, Conservation Area, Highway Access, House of Worship, Private School, Public School, T-Station
Utilities Available for Electric Range
Roof Type Shingle
Total Parking Spaces 8
Garage Yes
Building
Lot Description Cleared
Foundation Concrete Perimeter
Sewer Private Sewer
Water Public
Architectural Style Colonial
Others
Senior Community false
Acceptable Financing Other (See Remarks)
Listing Terms Other (See Remarks)
Read Less
Want to know what your home might be worth? Contact us for a FREE valuation!

Our team is ready to help you sell your home for the highest possible price ASAP
Bought with Rhonda Sprague • Harvard Realty






