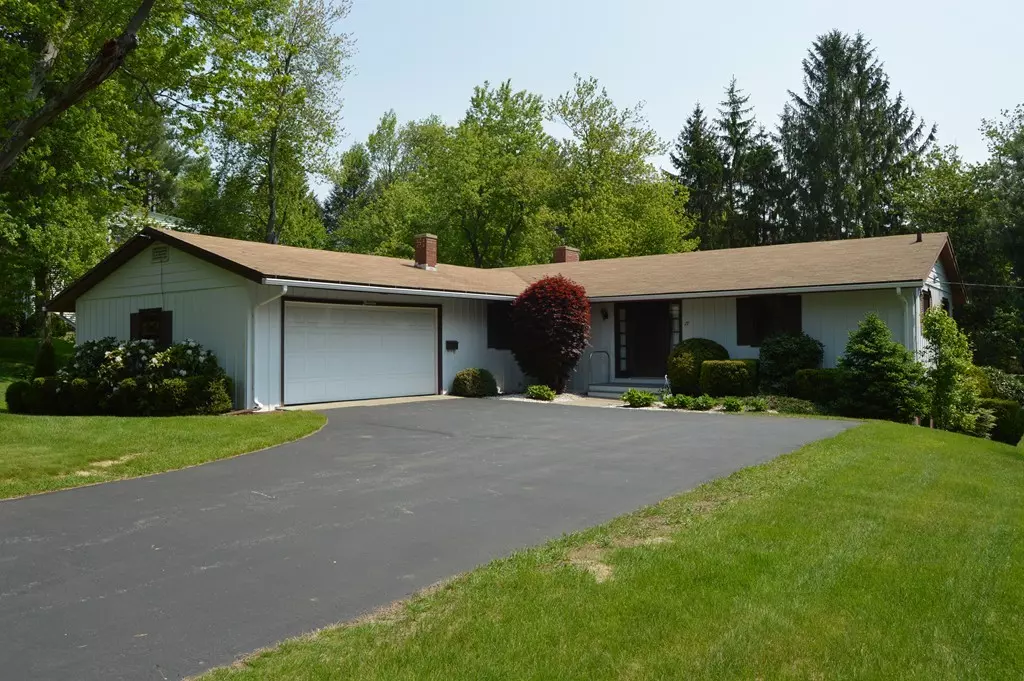$300,000
$299,900
For more information regarding the value of a property, please contact us for a free consultation.
17 Walbridge Rd Paxton, MA 01612
3 Beds
2 Baths
2,500 SqFt
Key Details
Sold Price $300,000
Property Type Single Family Home
Sub Type Single Family Residence
Listing Status Sold
Purchase Type For Sale
Square Footage 2,500 sqft
Price per Sqft $120
MLS Listing ID 72333908
Sold Date 06/29/18
Style Ranch, Raised Ranch
Bedrooms 3
Full Baths 2
Year Built 1964
Annual Tax Amount $5,142
Tax Year 2018
Lot Size 0.560 Acres
Acres 0.56
Property Sub-Type Single Family Residence
Property Description
Sick of looking at fixer uppers? This home may be for you, priced below the average home in Paxton and located in a hidden gem of a neighborhood - less than 5 minutes to Worcester! Beautiful landscaping on the over 1/2 acre corner lot on a dead end street. This two level ranch has a Brady type sunroom/greenhouse opening onto the fireplaced family room in the walk out lower level in addtion to a full bath and bedroom. The upper main floor has two additional bedrooms a second full bath, an eat in kitchen and large living room/formal dinning room combination with picture window and a second fireplace. This home is sqeaky clean with many updates including easy care aluminum siding, a recent Buderus forced hot water by oil heating system and an attached two car garage with storage. Home owner states that there are hardwoods under the wall to wall carpeting on the upper level. Town water and passing title 5 certificate for a three bedroom home is in hand.
Location
State MA
County Worcester
Zoning Residentia
Direction From Worcester take 122North into Paxton to left on Walbridge - on corner of Walbridge and Cutler
Rooms
Basement Full, Finished, Walk-Out Access
Primary Bedroom Level Second
Interior
Interior Features Den
Heating Baseboard, Oil
Cooling None
Flooring Wood, Tile, Vinyl, Carpet
Fireplaces Number 2
Fireplaces Type Living Room
Appliance Range, Dishwasher, Refrigerator, Oil Water Heater, Utility Connections for Electric Range, Utility Connections for Electric Oven, Utility Connections for Electric Dryer
Laundry First Floor
Exterior
Exterior Feature Rain Gutters, Storage
Garage Spaces 2.0
Utilities Available for Electric Range, for Electric Oven, for Electric Dryer
Roof Type Shingle
Total Parking Spaces 6
Garage Yes
Building
Lot Description Corner Lot
Foundation Concrete Perimeter
Sewer Private Sewer
Water Public
Architectural Style Ranch, Raised Ranch
Schools
Elementary Schools Paxton Center
Middle Schools Paxton Center
High Schools Wachusett
Others
Senior Community false
Read Less
Want to know what your home might be worth? Contact us for a FREE valuation!

Our team is ready to help you sell your home for the highest possible price ASAP
Bought with Dawn Melvin • Cedar Wood Realty Group






