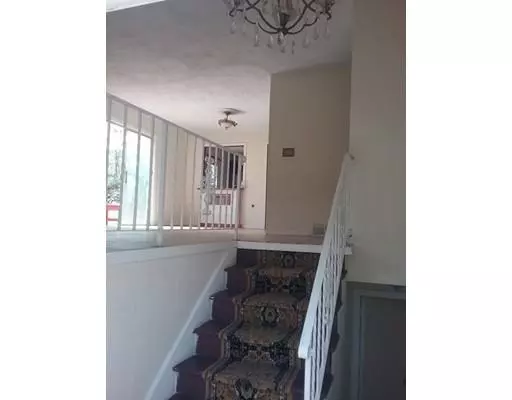$245,000
$259,900
5.7%For more information regarding the value of a property, please contact us for a free consultation.
473 Chestnut Hill Rd Millville, MA 01529
3 Beds
2 Baths
1,592 SqFt
Key Details
Sold Price $245,000
Property Type Single Family Home
Sub Type Single Family Residence
Listing Status Sold
Purchase Type For Sale
Square Footage 1,592 sqft
Price per Sqft $153
MLS Listing ID 72325289
Sold Date 05/29/19
Style Raised Ranch
Bedrooms 3
Full Baths 2
Year Built 1960
Annual Tax Amount $3,786
Tax Year 2018
Lot Size 1.810 Acres
Acres 1.81
Property Sub-Type Single Family Residence
Property Description
This vinyl sided split level sits on just under two acres of wooded privacy. Four bedrooms and two full baths are situated on the main living floor. Fire placed living room is open to the dining room featuring new sliders to the deck and back yard. Updated kitchen with cherry cabinets and stainless steel appliances gives you access to the deck and yard. The tiled laundry room has a double closet and soaking sink. Another partially finished room awaits your finishing touches in the basement. One car garage under leads to the basement with ample storage space. Title v passed and current
Location
State MA
County Worcester
Zoning ORD
Direction Lincoln St. to Chestnut Hill Rd
Rooms
Basement Partial, Partially Finished, Interior Entry, Garage Access, Concrete
Primary Bedroom Level First
Dining Room Flooring - Hardwood, Balcony / Deck, Slider
Kitchen Flooring - Stone/Ceramic Tile, Balcony / Deck, Cabinets - Upgraded, Exterior Access, Remodeled
Interior
Interior Features Closet, Bonus Room
Heating Forced Air, Oil
Cooling None
Flooring Tile, Carpet
Fireplaces Number 1
Fireplaces Type Living Room
Appliance Range, Dishwasher, Microwave, Refrigerator, Electric Water Heater, Utility Connections for Electric Range, Utility Connections for Electric Dryer
Laundry Laundry Closet, Flooring - Stone/Ceramic Tile, Electric Dryer Hookup, Washer Hookup, First Floor
Exterior
Garage Spaces 1.0
Utilities Available for Electric Range, for Electric Dryer, Washer Hookup
Roof Type Shingle
Total Parking Spaces 6
Garage Yes
Building
Lot Description Wooded
Foundation Concrete Perimeter
Sewer Private Sewer
Water Private
Architectural Style Raised Ranch
Read Less
Want to know what your home might be worth? Contact us for a FREE valuation!

Our team is ready to help you sell your home for the highest possible price ASAP
Bought with Jennifer Juliano • Keller Williams Realty






