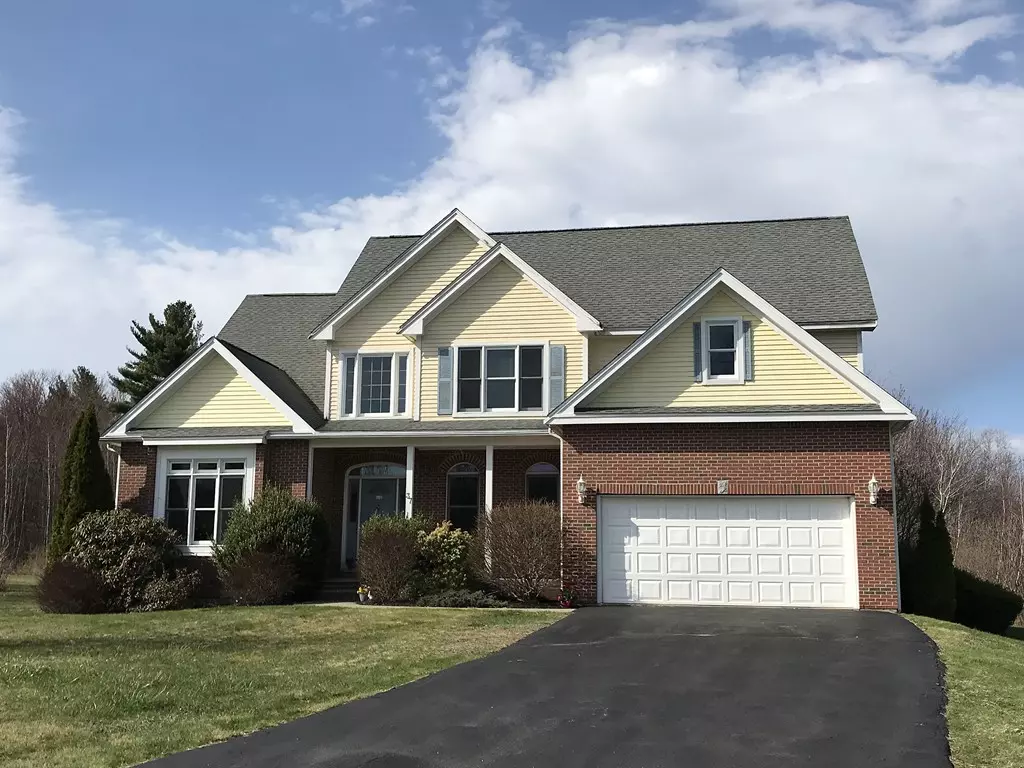$385,000
$395,000
2.5%For more information regarding the value of a property, please contact us for a free consultation.
37 Forestdale Rd Paxton, MA 01612
4 Beds
3.5 Baths
3,234 SqFt
Key Details
Sold Price $385,000
Property Type Single Family Home
Sub Type Single Family Residence
Listing Status Sold
Purchase Type For Sale
Square Footage 3,234 sqft
Price per Sqft $119
MLS Listing ID 72319337
Sold Date 09/13/18
Style Colonial, Contemporary
Bedrooms 4
Full Baths 3
Half Baths 1
Year Built 2001
Annual Tax Amount $8,930
Tax Year 2018
Lot Size 2.240 Acres
Acres 2.24
Property Sub-Type Single Family Residence
Property Description
PRICE REDUCED /MUST SELL! Stunning 4 bedroom, 3.5 bath contemporary colonial. Main floor features grand foyer and two story living room with floor to ceiling windows, double sided fireplace and french doors leading to deck overlooking private 2.24 acre culdesac lot! Other main floor features include cabinet packed kitchen with center island, breakfast area, fireplace and sitting area with door to second deck, formal living room, dining room, first floor master suite with tray ceiling, private bath with jacuzzi tub and separate tiled shower, walk-in closet and first floor laundry room. Second floor offers 2nd 'mini' master suite with walk-in closet and private bath, two additional bedrooms with shared full bath and unfinished bonus room. Other features include 2 car attached garage, large basement for expansion potential and lovely landscaping! Being sold AS-IS. Needs some repairs/updates and priced accordingly. Great curb appeal, culdesac location, Title V in hand!
Location
State MA
County Worcester
Zoning R60
Direction Rt 122/Pleasant St to Grove St to Glen Ellen to Forestdale
Rooms
Family Room Cathedral Ceiling(s), Flooring - Wall to Wall Carpet, French Doors, Deck - Exterior, Exterior Access
Basement Full, Interior Entry, Concrete, Unfinished
Primary Bedroom Level First
Dining Room Flooring - Laminate
Kitchen Flooring - Laminate, Dining Area, Kitchen Island, Country Kitchen, Exterior Access, Open Floorplan
Interior
Interior Features Bathroom - Full, Bathroom, Sitting Room
Heating Baseboard, Oil
Cooling None
Flooring Carpet, Laminate
Fireplaces Number 1
Fireplaces Type Family Room, Kitchen
Appliance Range, Dishwasher, Microwave, Washer, Dryer, Utility Connections for Electric Range, Utility Connections for Electric Dryer
Laundry Electric Dryer Hookup, Washer Hookup, First Floor
Exterior
Garage Spaces 2.0
Community Features Park, Public School, University
Utilities Available for Electric Range, for Electric Dryer, Washer Hookup
Roof Type Shingle
Total Parking Spaces 4
Garage Yes
Building
Lot Description Cul-De-Sac
Foundation Concrete Perimeter
Sewer Private Sewer
Water Public
Architectural Style Colonial, Contemporary
Schools
Elementary Schools Paxton
Middle Schools Paxton
High Schools Wachusett
Others
Senior Community false
Read Less
Want to know what your home might be worth? Contact us for a FREE valuation!

Our team is ready to help you sell your home for the highest possible price ASAP
Bought with Linh Ton Nu • Coco, Early & Associates The Andovers






