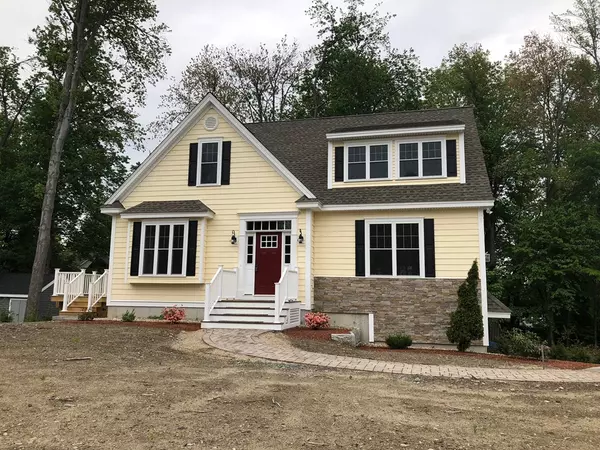$624,900
$624,900
For more information regarding the value of a property, please contact us for a free consultation.
21 Orchid Drive Littleton, MA 01460
3 Beds
2.5 Baths
2,447 SqFt
Key Details
Sold Price $624,900
Property Type Single Family Home
Sub Type Single Family Residence
Listing Status Sold
Purchase Type For Sale
Square Footage 2,447 sqft
Price per Sqft $255
MLS Listing ID 72286362
Sold Date 08/22/18
Style Cape
Bedrooms 3
Full Baths 2
Half Baths 1
HOA Y/N false
Year Built 2018
Annual Tax Amount $1,461
Tax Year 2017
Lot Size 10,018 Sqft
Acres 0.23
Property Sub-Type Single Family Residence
Property Description
New construction built by a well known quality builder close to the town beach. This ready to move in home features natural gas heating, hardwood flooring and crown molding throughout the first floor, gas fireplace and custom kitchen with granite countertops, stainless appliances and large bar island. There is a formal dining room with shadow boxing and chair rail. The half bath has tile flooring & granite countertop. The mudroom offers two large closets, tile flooring and leads to the large open deck. The second floor has three bedrooms, laundry room and two full baths. The master bedroom features a ceiling fan, large walk in closet and full bath with custom tile shower. There is large finished room with two closets in the lower level which is perfect for an office or play room.
Location
State MA
County Middlesex
Zoning Res
Direction Goldsmith Street to Orcdhid. On the corner of Gray Place
Rooms
Basement Full, Partially Finished, Interior Entry, Garage Access, Concrete
Primary Bedroom Level Second
Dining Room Flooring - Hardwood
Kitchen Countertops - Stone/Granite/Solid, Kitchen Island, Recessed Lighting, Stainless Steel Appliances, Gas Stove
Interior
Interior Features Closet, Bonus Room, Mud Room
Heating Forced Air, Natural Gas
Cooling Central Air
Flooring Tile, Carpet, Hardwood, Flooring - Vinyl, Flooring - Stone/Ceramic Tile
Fireplaces Number 1
Fireplaces Type Living Room
Laundry Flooring - Stone/Ceramic Tile, Second Floor
Exterior
Garage Spaces 2.0
Community Features Public Transportation, Shopping, Park, Highway Access, House of Worship, Public School, T-Station
Waterfront Description Beach Front, Lake/Pond, 1 to 2 Mile To Beach, Beach Ownership(Public)
Roof Type Shingle
Total Parking Spaces 6
Garage Yes
Building
Lot Description Corner Lot, Gentle Sloping
Foundation Concrete Perimeter
Sewer Private Sewer
Water Public
Architectural Style Cape
Schools
Middle Schools Littleton Ms
High Schools Littleton Hs
Others
Senior Community false
Acceptable Financing Contract
Listing Terms Contract
Read Less
Want to know what your home might be worth? Contact us for a FREE valuation!

Our team is ready to help you sell your home for the highest possible price ASAP
Bought with Sean Tynan • Coldwell Banker Residential Brokerage - Andover






