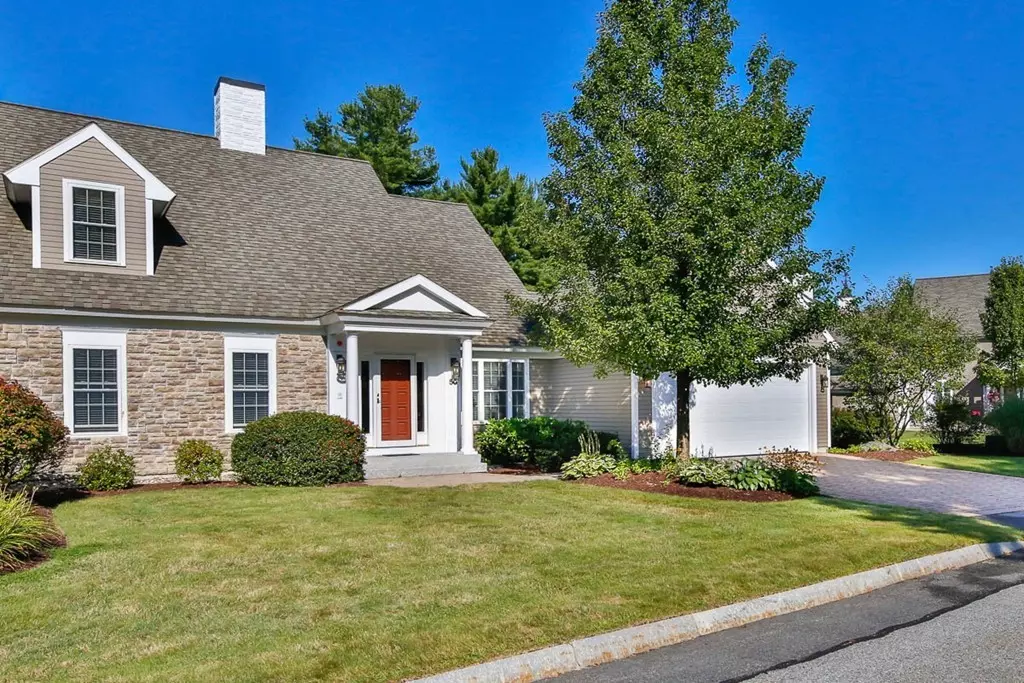$714,907
$714,900
For more information regarding the value of a property, please contact us for a free consultation.
50 Caldwell Farm Rd #50 Newbury, MA 01922
2 Beds
3 Baths
4,122 SqFt
Key Details
Sold Price $714,907
Property Type Condo
Sub Type Condominium
Listing Status Sold
Purchase Type For Sale
Square Footage 4,122 sqft
Price per Sqft $173
MLS Listing ID 72559072
Sold Date 10/11/19
Bedrooms 2
Full Baths 2
Half Baths 2
HOA Fees $732/mo
HOA Y/N true
Year Built 2005
Annual Tax Amount $7,587
Tax Year 2019
Lot Size 125.000 Acres
Acres 125.0
Property Sub-Type Condominium
Property Description
Exquisite environs await you in this stunning end Unit at the nationally acclaimed Caldwell Farm 55+ Community. This beautifully appointed home is situated in a very desirable & private setting and personifies fine craftsmanship and attention to detail. The kitchen offers a timeless design that is only rivaled by the warmth of its cherry cabinetry, granite counters and hardwood flooring. The dramatic open concept layout and cathedral ceiling of the living room is balanced with an intimate dining area and cozy sun room, while the first floor Master Suite is just steps away. A lovely bedroom serves as an elegant guest suite on the second level along with a private study, that could be a 3rd bedroom. Finally, the basement has been beautifully finished with custom built in bookcases, wet bar, home office and triple sliders leading to a brick patio.This fine home is complemented with an expansive deck, a natural gas grill, generator-ready electrical capacity and a spacious two car garage.
Location
State MA
County Essex
Area Byfield
Zoning AR4
Direction Route One South - Right on Elm Street at Governor's Academy - Right onto Caldwell Farm Road.
Rooms
Family Room Bathroom - Half, Closet, Closet/Cabinets - Custom Built, Flooring - Wall to Wall Carpet, French Doors, Wet Bar, Cable Hookup, Exterior Access
Primary Bedroom Level First
Dining Room Flooring - Hardwood, Open Floorplan
Kitchen Flooring - Hardwood, Breakfast Bar / Nook, Cabinets - Upgraded, Stainless Steel Appliances
Interior
Interior Features 1/4 Bath, Study, Sun Room, Office, Central Vacuum, Wet Bar, Wired for Sound
Heating Central, Forced Air, Natural Gas
Cooling Central Air
Flooring Wood, Carpet, Hardwood, Flooring - Wall to Wall Carpet, Flooring - Hardwood
Fireplaces Number 1
Fireplaces Type Living Room
Appliance Range, Oven, Dishwasher, Microwave, Refrigerator, Washer, Dryer, Water Treatment, Gas Water Heater, Plumbed For Ice Maker, Utility Connections for Gas Range, Utility Connections for Gas Oven, Utility Connections for Electric Dryer
Laundry First Floor, In Unit, Washer Hookup
Exterior
Garage Spaces 2.0
Community Features Public Transportation, Shopping, Pool, Walk/Jog Trails, Golf, Medical Facility, Bike Path, Conservation Area, Highway Access, House of Worship, Marina, Public School, T-Station, Adult Community
Utilities Available for Gas Range, for Gas Oven, for Electric Dryer, Washer Hookup, Icemaker Connection
Roof Type Shingle
Total Parking Spaces 4
Garage Yes
Building
Story 3
Sewer Private Sewer
Water Public
Others
Pets Allowed Yes
Read Less
Want to know what your home might be worth? Contact us for a FREE valuation!

Our team is ready to help you sell your home for the highest possible price ASAP
Bought with Celine Muldowney • Stone Ridge Properties, Inc.






