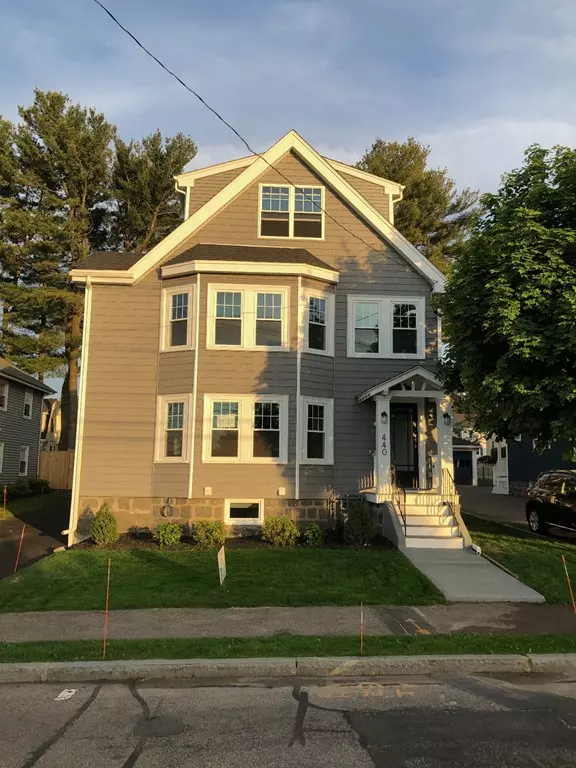$673,815
$679,995
0.9%For more information regarding the value of a property, please contact us for a free consultation.
440 Central Ave #1 Milton, MA 02186
3 Beds
2 Baths
1,718 SqFt
Key Details
Sold Price $673,815
Property Type Condo
Sub Type Condominium
Listing Status Sold
Purchase Type For Sale
Square Footage 1,718 sqft
Price per Sqft $392
MLS Listing ID 72525152
Sold Date 08/19/19
Bedrooms 3
Full Baths 2
HOA Fees $155
HOA Y/N true
Year Built 1923
Annual Tax Amount $3,200
Tax Year 2019
Property Sub-Type Condominium
Property Description
Perfectly located, beautifully remodeled 3 bed 2 bath , within walking distance to all grade level schools, parks, public transport, restaurants, stores, hiking and more, this unit boasts of coffered ceilings and a gas fire place in the living room, brand new cabinets with white quartz countertops, all new stainless steel appliances and farmers sink. The main level consists of 2 bedrooms and 1 full bath, kitchen, dining and a large family room, all new tile and stained hardwood floors. the lower level continues with 1 bedroom, a family room, 1 full bath with a beautiful tile and quartz walk in shower, laundry closet and a bonus room that can be used as your new home office/den/workout room. New roof, windows, siding, landscape and driveway. Everything maintenance free. Welcome home!
Location
State MA
County Norfolk
Zoning Two Family
Direction Exit 10 off 93s, right on Adams, left on Canton Ave, right on Brook rd, Left on Central Ave
Interior
Heating Central, Forced Air, Natural Gas
Cooling Central Air
Flooring Tile, Carpet, Hardwood
Fireplaces Number 1
Appliance Range, Dishwasher, Disposal, Microwave, Refrigerator, Range Hood, Gas Water Heater, Plumbed For Ice Maker, Utility Connections for Gas Range, Utility Connections for Gas Dryer
Laundry Washer Hookup
Exterior
Garage Spaces 1.0
Community Features Public Transportation, Shopping, Pool, Tennis Court(s), Park, Walk/Jog Trails, Stable(s), Golf, Medical Facility, Laundromat, Bike Path, Conservation Area, Highway Access, House of Worship, Marina, Private School, Public School, T-Station, University
Utilities Available for Gas Range, for Gas Dryer, Washer Hookup, Icemaker Connection
Total Parking Spaces 2
Garage Yes
Building
Story 2
Sewer Public Sewer
Water Public
Read Less
Want to know what your home might be worth? Contact us for a FREE valuation!

Our team is ready to help you sell your home for the highest possible price ASAP
Bought with Jason Saphire • www.EntryOnly.com






