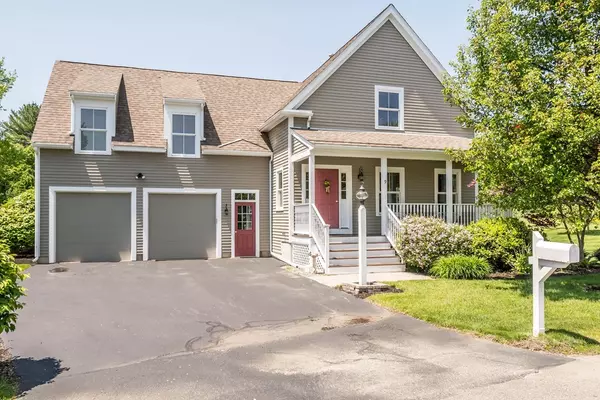$601,000
$589,900
1.9%For more information regarding the value of a property, please contact us for a free consultation.
9 Colby Lane #5 Newbury, MA 01922
2 Beds
2.5 Baths
2,800 SqFt
Key Details
Sold Price $601,000
Property Type Condo
Sub Type Condominium
Listing Status Sold
Purchase Type For Sale
Square Footage 2,800 sqft
Price per Sqft $214
MLS Listing ID 72513074
Sold Date 07/24/19
Bedrooms 2
Full Baths 2
Half Baths 1
HOA Fees $599/mo
HOA Y/N true
Year Built 2004
Annual Tax Amount $6,237
Tax Year 2019
Lot Size 12.000 Acres
Acres 12.0
Property Sub-Type Condominium
Property Description
THIS CHARMING DETACHED TOWN HOME has the BEST LOCATION in COLBY VILLAGE. It's Nestled at the END OF THE CUL DE SAC. You'll Enjoy relaxing on your SCREENED BACK PORCH & DECK OVERLOOKING WILDFLOWERS & LUSH OPEN SPACE. COLBY VILLAGE is a 55+ community of 12 DETACHED homes with a NANTUCKET FLAIR, they are surrounded by lovely trees and lush landscaping. It's perfectly LOCATED near RT 95, BEACHES, NEWBURYPORT & TRAIN. If you're looking for a RELAXING LIFESTYLE this is IT!! The FLOOR PLAN of this house makes living so EASY. The FIRST FLOOR offers a MASTER BEDROOM with MASTER BATH, 1/2 BATH w/LAUNDRY, LIVING ROOM with GAS FIREPLACE & SOARING CEILINGS, SUN FILLED DINING AREA, KITCHEN, and a FLEX RM( used as a DEN NOW ) . UPSTAIRS you'll find a Light Filled LOFTED SPACE,LARGE GREAT ROOM ,Lovely GUEST BEDROOM, & FULL BATH. In addition a 2 CAR ATTACHED GARAGE and a HEATED FULL BASEMENT ( offering option of being finished ) SELL YOUR LAWN MOWER AND SNOW SHOVELS and MAKE COLBY VILLAGE YOUR HOME
Location
State MA
County Essex
Zoning AR4
Direction 95N Exit 55 to Central St to Elm to Colby Ln or Exit 55 to Central St to Fatherland to Elm to Colby
Rooms
Family Room Flooring - Wall to Wall Carpet, Deck - Exterior, Exterior Access
Primary Bedroom Level Main
Main Level Bedrooms 1
Dining Room Flooring - Hardwood, Flooring - Wood, Window(s) - Picture, Open Floorplan, Recessed Lighting
Kitchen Closet/Cabinets - Custom Built, Flooring - Hardwood, Countertops - Stone/Granite/Solid, Kitchen Island, Cabinets - Upgraded, Open Floorplan, Recessed Lighting, Lighting - Pendant
Interior
Interior Features Closet/Cabinets - Custom Built, Great Room, Game Room, Central Vacuum, Wired for Sound
Heating Central, Forced Air, Natural Gas, Humidity Control
Cooling Central Air, Individual
Flooring Tile, Carpet, Laminate, Hardwood, Flooring - Wall to Wall Carpet
Fireplaces Number 1
Fireplaces Type Living Room
Appliance Range, Dishwasher, Microwave, Refrigerator, Washer, Dryer, Vacuum System, Gas Water Heater, Tank Water Heater, Utility Connections for Electric Range, Utility Connections for Electric Oven, Utility Connections for Electric Dryer
Laundry First Floor, Washer Hookup
Exterior
Exterior Feature Rain Gutters, Sprinkler System
Garage Spaces 2.0
Community Features Public Transportation, Shopping, Park, Walk/Jog Trails, Golf, Medical Facility, Bike Path, Conservation Area, Highway Access, House of Worship, Marina, Private School, Public School, T-Station, Adult Community
Utilities Available for Electric Range, for Electric Oven, for Electric Dryer, Washer Hookup
Waterfront Description Beach Front, Ocean, River, 1/2 to 1 Mile To Beach
Roof Type Shingle
Total Parking Spaces 6
Garage Yes
Building
Story 3
Sewer Private Sewer
Water Public, Private
Others
Pets Allowed Yes
Senior Community true
Acceptable Financing Contract
Listing Terms Contract
Read Less
Want to know what your home might be worth? Contact us for a FREE valuation!

Our team is ready to help you sell your home for the highest possible price ASAP
Bought with Celine Muldowney • Stone Ridge Properties, Inc.






