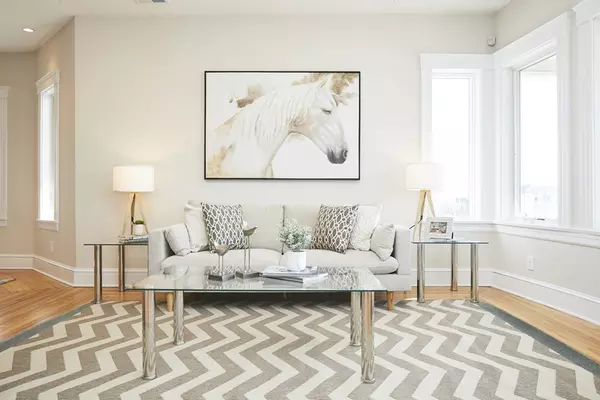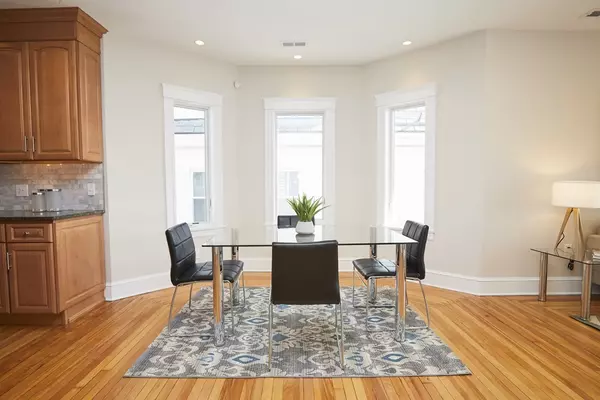$775,000
$774,900
For more information regarding the value of a property, please contact us for a free consultation.
371 Broadway #2 Somerville, MA 02145
3 Beds
2.5 Baths
2,038 SqFt
Key Details
Sold Price $775,000
Property Type Condo
Sub Type Condominium
Listing Status Sold
Purchase Type For Sale
Square Footage 2,038 sqft
Price per Sqft $380
MLS Listing ID 72457068
Sold Date 05/01/19
Bedrooms 3
Full Baths 2
Half Baths 1
HOA Fees $150/mo
HOA Y/N true
Year Built 1900
Annual Tax Amount $7,149
Tax Year 2018
Lot Size 3,360 Sqft
Acres 0.08
Property Sub-Type Condominium
Property Description
Luxurious Penthouse Condo with City Views. Conveniently located between Magoun Square and East Somerville, lies a beautifully updated, sun-filled 3 bedroom, 2.5 bath condo with two levels of spacious living. Enter the home into an open concept dining and living area complete with high ceilings, bay windows, recessed lighting, and gleaming hardwood floors. The living room flows into a cozy den/office with direct access to a private deck overlooking the city. The expansive chef's kitchen boasts granite countertops, stainless steel appliances, tile backsplash, peninsula, and plenty of storage. A half bath and enclosed back porch complete the first floor. The second floor features a lovely master bedroom with an en suite bathroom as well as two additional bedrooms, laundry, and a full bath. That's not all: private driveway and exclusive back yard, basement storage, and hydro forced air system with 3 zones. Close Davis and Porter Sq Red Line, Assembly Row, 93, and major bus routes.
Location
State MA
County Middlesex
Zoning RC
Direction Broadway
Rooms
Family Room Flooring - Hardwood, Window(s) - Bay/Bow/Box, Cable Hookup, Exterior Access, Recessed Lighting, Remodeled
Primary Bedroom Level Second
Dining Room Flooring - Hardwood, Window(s) - Bay/Bow/Box, Open Floorplan, Recessed Lighting, Remodeled
Kitchen Flooring - Hardwood, Window(s) - Picture, Dining Area, Countertops - Stone/Granite/Solid, Countertops - Upgraded, Cabinets - Upgraded, Open Floorplan, Recessed Lighting, Remodeled, Stainless Steel Appliances, Gas Stove, Peninsula
Interior
Interior Features Other
Heating Natural Gas, Hydro Air
Cooling Central Air
Flooring Tile, Carpet, Hardwood
Appliance Range, Dishwasher, Disposal, Microwave, Refrigerator, Washer, Dryer, Electric Water Heater, Tank Water Heater, Water Heater, Utility Connections for Gas Range, Utility Connections for Electric Oven, Utility Connections for Electric Dryer
Laundry Electric Dryer Hookup, Washer Hookup, Second Floor, In Unit
Exterior
Fence Security
Community Features Public Transportation, Shopping, Pool, Park, Medical Facility, Laundromat, Bike Path, Highway Access, House of Worship, Public School, T-Station, University, Other
Utilities Available for Gas Range, for Electric Oven, for Electric Dryer, Washer Hookup
View Y/N Yes
View City
Roof Type Shingle
Total Parking Spaces 2
Garage No
Building
Story 2
Sewer Public Sewer
Water Public
Others
Senior Community false
Acceptable Financing Seller W/Participate
Listing Terms Seller W/Participate
Read Less
Want to know what your home might be worth? Contact us for a FREE valuation!

Our team is ready to help you sell your home for the highest possible price ASAP
Bought with Craig Carey • Carey Realty Group, Inc. - Boston






