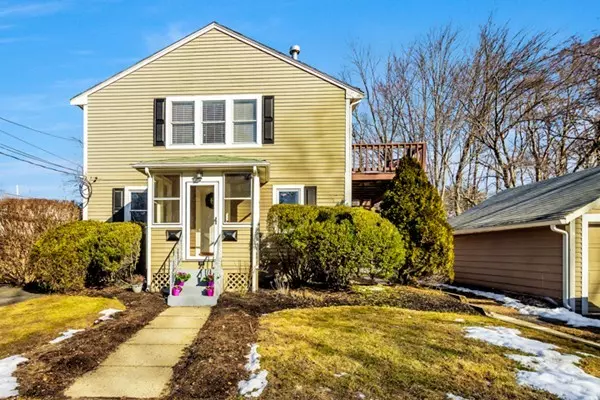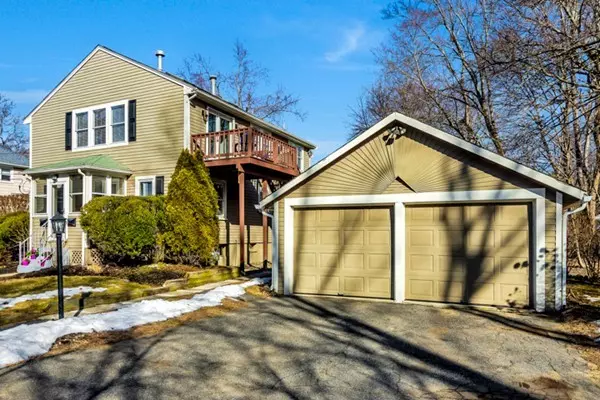$360,000
$369,900
2.7%For more information regarding the value of a property, please contact us for a free consultation.
10 D St #1 Natick, MA 01760
3 Beds
2 Baths
1,169 SqFt
Key Details
Sold Price $360,000
Property Type Condo
Sub Type Condominium
Listing Status Sold
Purchase Type For Sale
Square Footage 1,169 sqft
Price per Sqft $307
MLS Listing ID 72447745
Sold Date 04/05/19
Bedrooms 3
Full Baths 2
HOA Fees $263
HOA Y/N true
Year Built 1920
Annual Tax Amount $4,104
Tax Year 2019
Lot Size 7,797 Sqft
Acres 0.18
Property Sub-Type Condominium
Property Description
Chic and sophisticated condo in perfect location, just minutes to MBTA and major commuter routes but still situated on a quiet street, overlooking conservation land. This unit has been tastefully updated and is appointed with freshly refinished hardwood floors throughout, updated chef's kitchen including granite counters, new stainless steel appliances, and dining area. Living room is open and bright and the layout is ideal for easy entertaining with a door leading to back yard and private deck. Three generously sized bedrooms and two, recently updated, full baths as well as in unit laundry hookups. Two off street parking spots and an additional garage space, plenty of storage in the basement and large yard.
Location
State MA
County Middlesex
Zoning RSA
Direction Hartford St to Brookdale Rd to Ivy Ln to D St.
Rooms
Primary Bedroom Level First
Kitchen Flooring - Hardwood, Dining Area, Countertops - Stone/Granite/Solid, Countertops - Upgraded, Remodeled, Stainless Steel Appliances
Interior
Heating Baseboard, Natural Gas
Cooling None
Flooring Tile, Hardwood
Appliance Range, Dishwasher, Disposal, Microwave, Refrigerator, Utility Connections for Electric Range, Utility Connections for Gas Dryer
Laundry First Floor, In Unit, Washer Hookup
Exterior
Garage Spaces 1.0
Fence Fenced
Community Features Public Transportation, Shopping, Park, Walk/Jog Trails, Conservation Area, Highway Access, Private School, Public School, T-Station
Utilities Available for Electric Range, for Gas Dryer, Washer Hookup
Roof Type Shingle
Total Parking Spaces 3
Garage Yes
Building
Story 1
Sewer Public Sewer
Water Public
Others
Pets Allowed Yes
Senior Community false
Acceptable Financing Contract
Listing Terms Contract
Read Less
Want to know what your home might be worth? Contact us for a FREE valuation!

Our team is ready to help you sell your home for the highest possible price ASAP
Bought with Marcey Hunter • Coldwell Banker Residential Brokerage - Wellesley - Central St.






