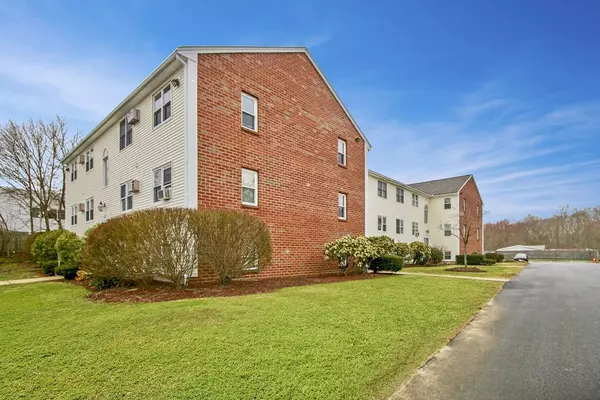$145,000
$145,000
For more information regarding the value of a property, please contact us for a free consultation.
641-R S Washington St #9 North Attleboro, MA 02760
2 Beds
1 Bath
900 SqFt
Key Details
Sold Price $145,000
Property Type Condo
Sub Type Condominium
Listing Status Sold
Purchase Type For Sale
Square Footage 900 sqft
Price per Sqft $161
MLS Listing ID 72446397
Sold Date 05/28/19
Bedrooms 2
Full Baths 1
HOA Fees $314/mo
HOA Y/N true
Year Built 1988
Annual Tax Amount $1,510
Tax Year 2018
Property Sub-Type Condominium
Property Description
Welcome to Emerald Village Condominiums! This 2 bedroom, 1 bath, 900 sq. ft. condo is conveniently located near routes 1/95/295 for commuters. The open concept kitchen, dining, and living space gives the illusion of single family living while giving privacy to the bedrooms and bathroom. Bedrooms have partial views of Hoppin Hill Resevoir. The low condo fees cover master insurance, exterior maintenance, snow/trash removal, landscaping, and water/sewer. Municipal electric from NAED is also your source of heat. Recent improvements include new roof and siding as well as replacement windows (2006). Common area hallways have just been recently painted and have new carpets as well as new coin operated washer/dryers in basement laundry room . This unit needs updating. This unit is on the top floor (3rd floor). All offers should be made subject to short sale approval and acceptable seller terms. Listing price is based off of first lien holders approved price. There are two lien holders.
Location
State MA
County Bristol
Zoning RES
Direction Entrance to complex is on southbound side of Rt. 1 between Nissan and Pizzeria Romana. Look for sign
Rooms
Kitchen Flooring - Hardwood, Open Floorplan
Interior
Heating Electric
Cooling Wall Unit(s)
Flooring Tile, Carpet, Hardwood
Appliance Range, Dishwasher, Refrigerator, Utility Connections for Electric Range, Utility Connections for Electric Oven
Laundry In Building
Exterior
Community Features Public Transportation, Shopping, Pool, Tennis Court(s), Park, Walk/Jog Trails, Stable(s), Golf, Medical Facility, Laundromat, Bike Path, Conservation Area, Highway Access, House of Worship, Private School, Public School, T-Station, University
Utilities Available for Electric Range, for Electric Oven
Roof Type Shingle
Total Parking Spaces 2
Garage No
Building
Story 1
Sewer Public Sewer
Water Public
Others
Pets Allowed Breed Restrictions
Senior Community false
Acceptable Financing Contract, Lender Approval Required
Listing Terms Contract, Lender Approval Required
Special Listing Condition Short Sale
Read Less
Want to know what your home might be worth? Contact us for a FREE valuation!

Our team is ready to help you sell your home for the highest possible price ASAP
Bought with Bobby Jafari • Kenmore Properties Boston






