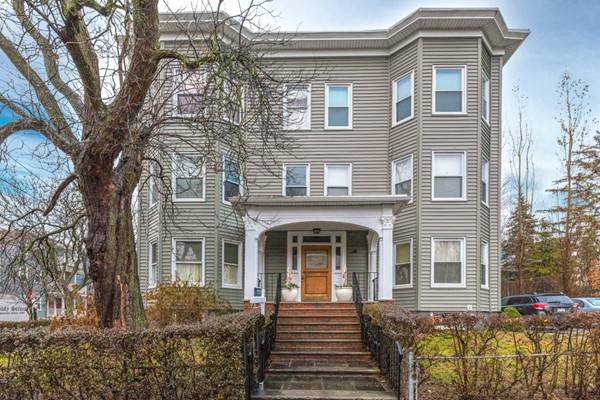$710,000
$669,900
6.0%For more information regarding the value of a property, please contact us for a free consultation.
40 School St #2 Somerville, MA 02143
2 Beds
1 Bath
1,115 SqFt
Key Details
Sold Price $710,000
Property Type Condo
Sub Type Condominium
Listing Status Sold
Purchase Type For Sale
Square Footage 1,115 sqft
Price per Sqft $636
MLS Listing ID 72427274
Sold Date 12/31/18
Bedrooms 2
Full Baths 1
HOA Fees $225/mo
HOA Y/N true
Year Built 1900
Annual Tax Amount $5,546
Tax Year 2018
Property Sub-Type Condominium
Property Description
Gorgeous Union Square Condo! Nestled in Spring Hill, lies a sun-filled open-concept 2 bed + office condo perfect for entertaining. Striking a lovely balance between honoring the building's original 1900's period detailing with all of today's modern amenities, this home has transom windows, wide-plank floors, and pocket doors. The updated cook's kitchen features stainless steel appliances, gas cooking, soap stone countertops, a farmers sink, subway tile backsplash, and cork flooring. The spacious and private master bedroom has a lovely bay-window. Additional small front room perfect as an office or walk-in closet. Sunroom accessible perfect for reading or kids play area. High ceilings, crown-molding, recessed lighting and hardwood flooring throughout! That's not all! This condo also has 1 parking spot, in-unit laundry, private basement storage, and a huge common back yard! Close to Union Sq, the new Green Line T stop, Highland Kitchen & Sarma. Easy bus and highway access! A must see!
Location
State MA
County Middlesex
Area Spring Hill
Zoning RES
Direction School Street off of Summer Street.
Rooms
Primary Bedroom Level Main
Dining Room Flooring - Hardwood, Open Floorplan, Lighting - Pendant, Crown Molding
Kitchen Flooring - Wood, Countertops - Stone/Granite/Solid, Countertops - Upgraded, Open Floorplan, Recessed Lighting, Remodeled, Stainless Steel Appliances, Washer Hookup, Gas Stove, Crown Molding
Interior
Interior Features Home Office, Sun Room
Heating Forced Air, Natural Gas
Cooling None
Flooring Wood, Tile, Hardwood, Pine, Flooring - Hardwood
Appliance Range, Dishwasher, Disposal, Microwave, Refrigerator, ENERGY STAR Qualified Dryer, ENERGY STAR Qualified Washer, Gas Water Heater, Tank Water Heater, Utility Connections for Gas Range, Utility Connections for Electric Range, Utility Connections for Electric Oven, Utility Connections for Gas Dryer
Laundry First Floor, In Unit, Washer Hookup
Exterior
Exterior Feature Garden, Stone Wall
Fence Security
Community Features Public Transportation, Shopping, Park, Walk/Jog Trails, Medical Facility, Laundromat, Bike Path, Highway Access, House of Worship, Public School, T-Station, University
Utilities Available for Gas Range, for Electric Range, for Electric Oven, for Gas Dryer, Washer Hookup
Roof Type Rubber
Total Parking Spaces 1
Garage No
Building
Story 1
Sewer Public Sewer
Water Public
Others
Pets Allowed Yes
Senior Community false
Read Less
Want to know what your home might be worth? Contact us for a FREE valuation!

Our team is ready to help you sell your home for the highest possible price ASAP
Bought with Kiernan Middleman • Berkshire Hathaway HomeServices Warren Residential





