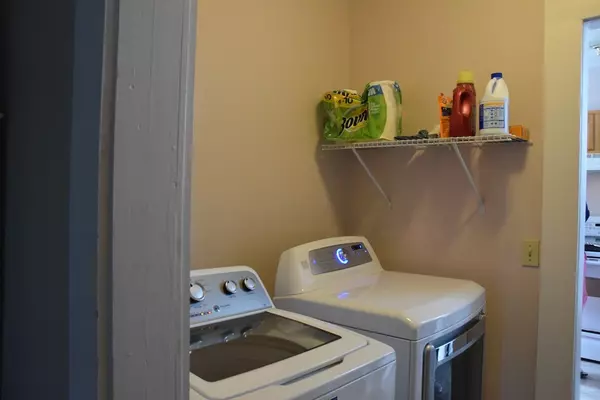$260,000
$259,000
0.4%For more information regarding the value of a property, please contact us for a free consultation.
2 Melissa Way #B Littleton, MA 01460
3 Beds
1 Bath
1,446 SqFt
Key Details
Sold Price $260,000
Property Type Condo
Sub Type Condominium
Listing Status Sold
Purchase Type For Sale
Square Footage 1,446 sqft
Price per Sqft $179
MLS Listing ID 72414289
Sold Date 04/26/19
Bedrooms 3
Full Baths 1
HOA Fees $351/mo
HOA Y/N true
Year Built 1910
Annual Tax Amount $4,625
Tax Year 2018
Property Sub-Type Condominium
Property Description
Motivated seller! Bring an offer. Tenant is moving out and this unit can be purchased as investment or for owner occupant! This unit offers 3 bedrooms, with a dining room and living room. High ceilings throughout, detailed woodwork with beautiful moulding, hardwood floors, picturesque views, spacious rooms with all the charm and character you love. The unit has an electric fireplace, gorgeous Victorian ceiling fans, a nice layout with lots of basement storage and outside storage for your convenience. In unit laundry, a balcony to relax on, lots of greenspace and 2 deeded parking spots with plenty of visitor parking. A 10 year old heating system makes this unit irresistible. The 2 parking spots for this unit are the 2 spots closest to the Pamela Way entrance. The storage unit outside is the right side of the storage unit next to the garage. Basement storage is at the end of hallway, downstairs take a left and storage is the entire corner space. Property is sold "as is" .
Location
State MA
County Middlesex
Zoning R
Direction Mannion Place to Melissa Way. Entrance to this unit is on the Pamela Way side door. LB is on unit dr
Rooms
Primary Bedroom Level First
Dining Room Flooring - Hardwood
Kitchen Flooring - Stone/Ceramic Tile
Interior
Heating Hot Water, Oil
Cooling None
Flooring Tile, Hardwood
Fireplaces Number 1
Fireplaces Type Living Room
Appliance Range, Dishwasher, Refrigerator, Tank Water Heaterless, Utility Connections for Electric Range, Utility Connections for Electric Dryer
Laundry First Floor, In Unit, Washer Hookup
Exterior
Exterior Feature Balcony, Storage, Professional Landscaping
Community Features Public Transportation, Shopping, Walk/Jog Trails, Medical Facility, Highway Access, House of Worship, Public School
Utilities Available for Electric Range, for Electric Dryer, Washer Hookup
Roof Type Slate
Total Parking Spaces 2
Garage No
Building
Story 1
Sewer Private Sewer
Water Public
Others
Pets Allowed Yes
Acceptable Financing Contract
Listing Terms Contract
Read Less
Want to know what your home might be worth? Contact us for a FREE valuation!

Our team is ready to help you sell your home for the highest possible price ASAP
Bought with Blake Boyland • LAER Realty Partners / Janet Cramb & Company






