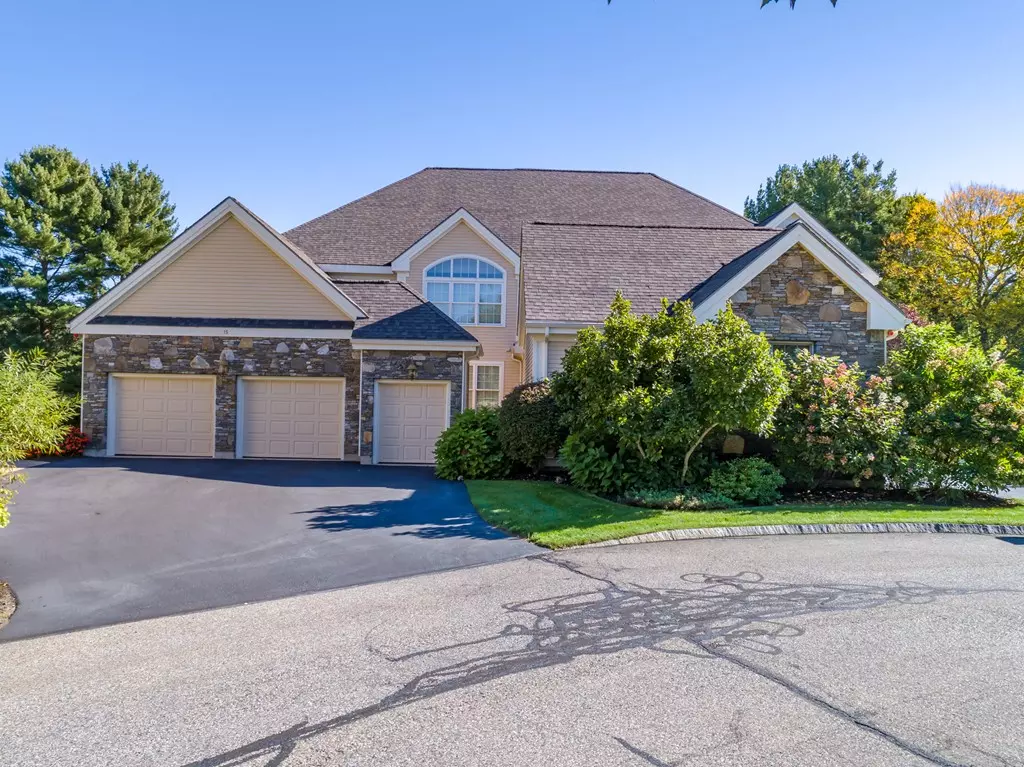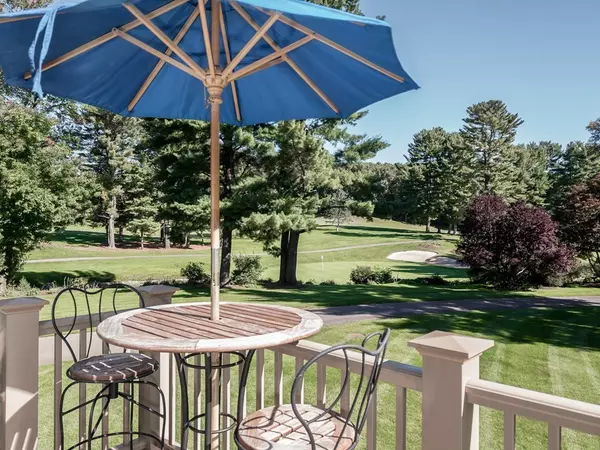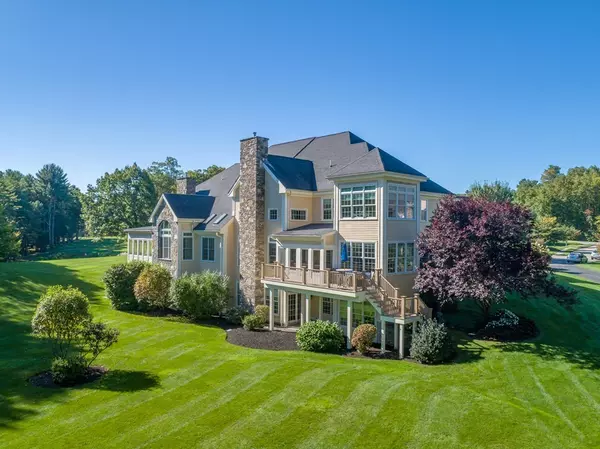$628,000
$685,000
8.3%For more information regarding the value of a property, please contact us for a free consultation.
15 Eagle Drive #15 Sutton, MA 01590
3 Beds
4.5 Baths
3,800 SqFt
Key Details
Sold Price $628,000
Property Type Condo
Sub Type Condominium
Listing Status Sold
Purchase Type For Sale
Square Footage 3,800 sqft
Price per Sqft $165
MLS Listing ID 72407597
Sold Date 06/03/19
Bedrooms 3
Full Baths 4
Half Baths 1
HOA Fees $648/mo
HOA Y/N true
Year Built 2004
Annual Tax Amount $10,143
Tax Year 2018
Property Sub-Type Condominium
Property Description
Relish amazing views of the ninth hole and fairway. Architectural details throughout this open sun-splashed floor plan lend itself to bringing the outside in. Three floors of spectacular living spaces with sweeping entertaining areas that will satisfy the fussiest buyers. Pillared grand foyer blends with the cathedral great room and formal dining room. Chefs center island kitchen granite kitchen with walls of glass leading out to a brand new deck. Serene master bedroom suite with dressing room and sunken bath. Lower level media room with wet bar and more. 3 car garage which includes golf cart storage. Minutes to all major highways. Come and enjoy the Villas at Pleasant Valley. The most amazing views in the entire sub-division.
Location
State MA
County Worcester
Zoning multi
Direction Route 146 to Boston Road to Country Club Lane
Rooms
Family Room Cathedral Ceiling(s), Flooring - Hardwood, Flooring - Wood, Window(s) - Picture, Balcony / Deck, Open Floorplan
Primary Bedroom Level Second
Dining Room Flooring - Hardwood, Window(s) - Picture, Open Floorplan
Kitchen Flooring - Hardwood, Flooring - Wood, Dining Area, Countertops - Stone/Granite/Solid, Countertops - Upgraded, French Doors, Cable Hookup, Deck - Exterior, Exterior Access, Open Floorplan, Recessed Lighting
Interior
Interior Features Bathroom - Half, Wet bar, Cabinets - Upgraded, Cable Hookup, Recessed Lighting, Media Room, Office, Loft, Central Vacuum, Wet Bar
Heating Natural Gas, Fireplace(s)
Cooling Central Air
Flooring Wood, Tile, Carpet, Flooring - Wall to Wall Carpet
Fireplaces Number 2
Fireplaces Type Family Room
Appliance Range, Oven, Dishwasher, Disposal, Microwave, Countertop Range, Washer, Dryer, Propane Water Heater, Plumbed For Ice Maker, Utility Connections for Gas Range
Laundry Flooring - Stone/Ceramic Tile, First Floor, In Unit
Exterior
Garage Spaces 3.0
Community Features Shopping, Golf, Medical Facility, Highway Access, House of Worship, Private School, Public School, T-Station, University
Utilities Available for Gas Range, Icemaker Connection
Roof Type Shingle
Total Parking Spaces 5
Garage Yes
Building
Story 3
Sewer Public Sewer
Water Public
Schools
Elementary Schools Sutton
Middle Schools Sutton
High Schools Sutton
Others
Pets Allowed Yes
Acceptable Financing Contract
Listing Terms Contract
Read Less
Want to know what your home might be worth? Contact us for a FREE valuation!

Our team is ready to help you sell your home for the highest possible price ASAP
Bought with Christopher Forbes • ERA Key Realty Services






