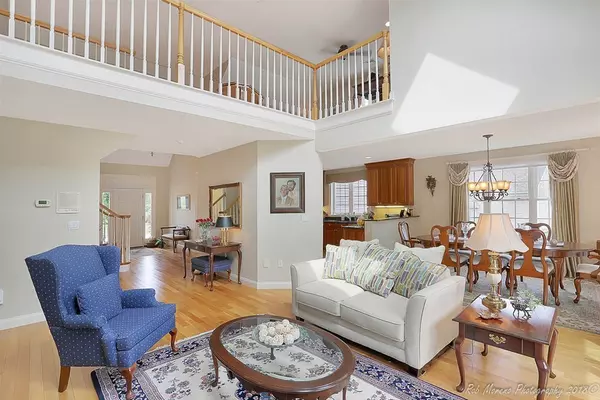$719,000
$719,000
For more information regarding the value of a property, please contact us for a free consultation.
18 Caldwell Farm Rd #18 Newbury, MA 01922
2 Beds
3.5 Baths
3,338 SqFt
Key Details
Sold Price $719,000
Property Type Condo
Sub Type Condominium
Listing Status Sold
Purchase Type For Sale
Square Footage 3,338 sqft
Price per Sqft $215
MLS Listing ID 72392154
Sold Date 09/28/18
Bedrooms 2
Full Baths 3
Half Baths 1
HOA Fees $687
HOA Y/N true
Year Built 2008
Annual Tax Amount $7,317
Tax Year 2018
Property Sub-Type Condominium
Property Description
Welcome home to national award winning Caldwell Farm one of the finest active adult communities in New England.This elegant Davenport style Townhome features a first floor master suite, open concept living room with gas fireplace, formal dining room, kitchen with breakfast area ,spacious entry foyer,powder room,four season sunroom and a two car garage. The second floor features a guest suite , full bath and open concept loft. The finished walk out lower level has two rooms a full bath that's ideal for overnight guests and sliders leading out to a covered patio.Your new home is located in a premier setting close to the club house, exercise room, pool, plus it backs up to a private setting overlooking wooded conservation land. Schedule your private viewing and redefine your lifestyle.
Location
State MA
County Essex
Zoning AR4
Direction Route 1 to Elm St. to Caldwell Farm Rd
Rooms
Family Room Bathroom - Full, Flooring - Wall to Wall Carpet, Window(s) - Picture, Exterior Access, Open Floorplan, Recessed Lighting
Primary Bedroom Level First
Dining Room Flooring - Hardwood, Window(s) - Picture, Open Floorplan
Kitchen Flooring - Hardwood, Dining Area, Countertops - Stone/Granite/Solid, Cabinets - Upgraded, Recessed Lighting, Stainless Steel Appliances
Interior
Interior Features Ceiling Fan(s), Ceiling - Cathedral, Loft, Sun Room, Central Vacuum, Wet Bar
Heating Baseboard, Natural Gas
Cooling Central Air
Flooring Tile, Carpet, Hardwood, Flooring - Hardwood, Flooring - Wall to Wall Carpet
Fireplaces Number 1
Fireplaces Type Living Room
Appliance Range, Dishwasher, Microwave, Refrigerator, Washer, Dryer, Vacuum System, Gas Water Heater, Tank Water Heater, Utility Connections for Gas Range, Utility Connections for Gas Oven, Utility Connections for Gas Dryer
Laundry First Floor, In Building, Washer Hookup
Exterior
Exterior Feature Rain Gutters, Professional Landscaping, Sprinkler System
Garage Spaces 2.0
Pool Association, In Ground
Community Features Shopping, Walk/Jog Trails, Golf, Medical Facility, Conservation Area, Highway Access, House of Worship, Private School, Public School, T-Station, Adult Community
Utilities Available for Gas Range, for Gas Oven, for Gas Dryer, Washer Hookup
Waterfront Description Beach Front, Ocean, Beach Ownership(Public)
Roof Type Shingle
Total Parking Spaces 4
Garage Yes
Building
Story 2
Sewer Private Sewer
Water Public
Schools
High Schools Triton
Others
Pets Allowed Breed Restrictions
Acceptable Financing Contract
Listing Terms Contract
Read Less
Want to know what your home might be worth? Contact us for a FREE valuation!

Our team is ready to help you sell your home for the highest possible price ASAP
Bought with Toni Butler • Century 21 North East






