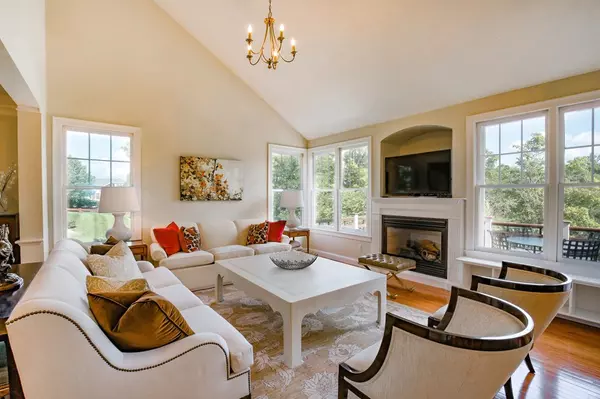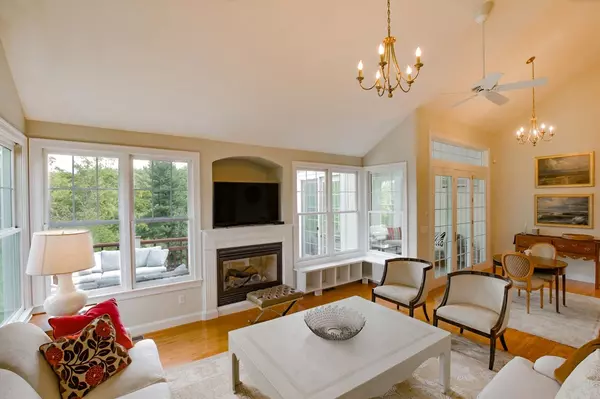$680,000
$694,500
2.1%For more information regarding the value of a property, please contact us for a free consultation.
121 Carriage Hill Cir #121 Southborough, MA 01772
2 Beds
3.5 Baths
3,600 SqFt
Key Details
Sold Price $680,000
Property Type Condo
Sub Type Condominium
Listing Status Sold
Purchase Type For Sale
Square Footage 3,600 sqft
Price per Sqft $188
MLS Listing ID 72387808
Sold Date 11/15/18
Bedrooms 2
Full Baths 3
Half Baths 1
HOA Fees $820/mo
HOA Y/N true
Year Built 2001
Annual Tax Amount $10,280
Tax Year 2018
Property Sub-Type Condominium
Property Description
*OH Sunday 9/23, 12-3.*Stunning end unit in Southborough's most coveted active adult community! The largest of available floor plans at Carriage Hill, this popular Clarendon model includes a finished lower level with a fireplace and full bath. This exquisite unit features numerous upgrades including a suite of new stainless steel kitchen appliances. Granite countertops, a custom backsplash, lovely architectural details and impeccable decor make this unit stand out from the rest. Spacious open floor plan is light and bright with soaring ceilings and a designer color palette. First floor master suite with a newer oversized tiled shower. Beautiful 4 season sunroom overlooks the private wooded landscape and is complimented by a generous deck for enjoying the tranquil surroundings. Carriage Hill is meticulously maintained and offers a country club type setting including an award-winning clubhouse, tennis courts, gorgeous landscaping and a convenient location near routes 9, 495 and Mass Pike
Location
State MA
County Worcester
Zoning RB
Direction Route 30 to Kallander Drive to Carriage Hill Circle.
Rooms
Family Room Flooring - Wall to Wall Carpet
Primary Bedroom Level First
Dining Room Flooring - Hardwood
Kitchen Flooring - Hardwood, Dining Area, Countertops - Stone/Granite/Solid, Breakfast Bar / Nook, Open Floorplan, Stainless Steel Appliances
Interior
Interior Features Closet - Cedar, Closet/Cabinets - Custom Built, Recessed Lighting, Walk-in Storage, Ceiling - Cathedral, Home Office, Loft, Sun Room, Central Vacuum
Heating Forced Air, Natural Gas
Cooling Central Air
Flooring Tile, Carpet, Hardwood, Flooring - Wood, Flooring - Wall to Wall Carpet
Fireplaces Number 2
Fireplaces Type Family Room, Living Room
Appliance Oven, Dishwasher, Microwave, Refrigerator, Washer, Dryer, Water Treatment, Tank Water Heater
Laundry First Floor
Exterior
Exterior Feature Tennis Court(s)
Garage Spaces 2.0
Community Features Public Transportation, Tennis Court(s), Walk/Jog Trails, Golf, Medical Facility, Conservation Area, Highway Access, House of Worship, T-Station, Adult Community
Roof Type Shingle
Total Parking Spaces 2
Garage Yes
Building
Story 3
Sewer Private Sewer
Water Public
Others
Pets Allowed Yes
Acceptable Financing Contract
Listing Terms Contract
Read Less
Want to know what your home might be worth? Contact us for a FREE valuation!

Our team is ready to help you sell your home for the highest possible price ASAP
Bought with Kathy Foran • Realty Executives Boston West






