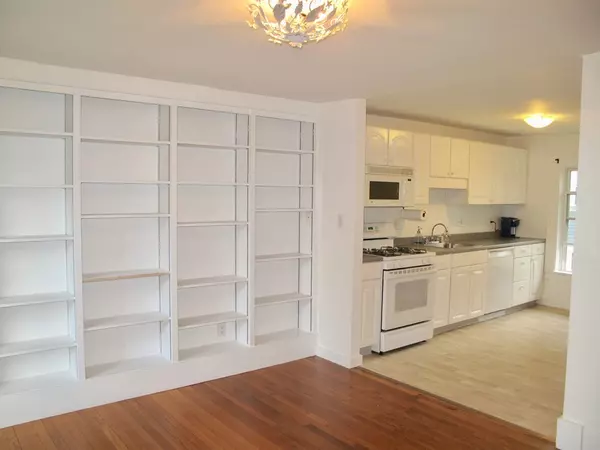$230,000
$229,000
0.4%For more information regarding the value of a property, please contact us for a free consultation.
117 South St #D Northampton, MA 01060
2 Beds
1 Bath
829 SqFt
Key Details
Sold Price $230,000
Property Type Condo
Sub Type Condominium
Listing Status Sold
Purchase Type For Sale
Square Footage 829 sqft
Price per Sqft $277
MLS Listing ID 72323412
Sold Date 06/29/18
Bedrooms 2
Full Baths 1
HOA Fees $159
HOA Y/N true
Year Built 1900
Annual Tax Amount $3,418
Tax Year 2018
Property Sub-Type Condominium
Property Description
You are going to fall in love with this delightful downtown Northampton condo! Conveniently located on South St, yet tucked in the back of this renovated (2003) colonial, you will enjoy quiet, privacy, and 2 lovely porches! This unit includes original glass china cabinets along with newer built-in shelves, a classy tiled bath, a skylight, and has been lovingly maintained- including new high-grade laminate kitchen floor, fresh paint, and refinished hardwood floors throughout. In-unit laundry and mud room, private attic storage & basement storage for bikes, and deeded off-street parking. What's not to love? Come see for yourself at the Open House Thursday 5/10 4:30-6:30, or Saturday 5/12 12-2!
Location
State MA
County Hampshire
Zoning URB
Direction From South St turn & park on Fort Hill Terr. Unit D down the path & in back section of 117 South
Rooms
Primary Bedroom Level Second
Kitchen Flooring - Laminate
Interior
Interior Features Mud Room
Heating Forced Air, Hot Water, Natural Gas
Cooling None
Flooring Tile, Laminate, Hardwood
Appliance Range, Dishwasher, Disposal, Refrigerator, Washer, Dryer, Gas Water Heater, Utility Connections for Gas Range, Utility Connections for Electric Dryer
Laundry First Floor, In Unit, Washer Hookup
Exterior
Community Features Public Transportation, Shopping, Park, Walk/Jog Trails, Medical Facility, Bike Path, Highway Access, House of Worship, Private School, Public School, T-Station, University
Utilities Available for Gas Range, for Electric Dryer, Washer Hookup
Roof Type Shingle
Total Parking Spaces 1
Garage No
Building
Story 2
Sewer Public Sewer
Water Public
Schools
Elementary Schools Bridge
Middle Schools Jfk
High Schools Nhs
Others
Pets Allowed Yes
Read Less
Want to know what your home might be worth? Contact us for a FREE valuation!

Our team is ready to help you sell your home for the highest possible price ASAP
Bought with Bigelow/Irving • Compass





