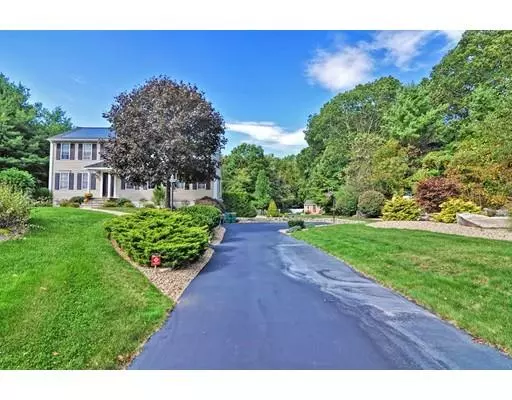$439,900
$439,900
For more information regarding the value of a property, please contact us for a free consultation.
16 Debra Rd Millville, MA 01529
3 Beds
1.5 Baths
2,662 SqFt
Key Details
Sold Price $439,900
Property Type Single Family Home
Sub Type Single Family Residence
Listing Status Sold
Purchase Type For Sale
Square Footage 2,662 sqft
Price per Sqft $165
MLS Listing ID 72573091
Sold Date 11/22/19
Style Colonial
Bedrooms 3
Full Baths 1
Half Baths 1
Year Built 1997
Annual Tax Amount $5,559
Tax Year 2019
Lot Size 1.480 Acres
Acres 1.48
Property Sub-Type Single Family Residence
Property Description
This home is a must see! It is turn key, has been meticulously cared for and contains many updates not found in most homes. This stunning Colonial is setback on a large lot located in a quiet subdivision. The grounds of the home will capture your attention immediately as you take in the beautiful plantings and hardscape which include a built in fire pit and a stamped concrete walkway from the driveway to the deck. In the backyard you will also find a two tier mahogany deck, shed, swing set and an adorable playhouse. The interior of the home is just as amazing with an updated kitchen, living room with a cathedral ceiling and pellet insert along with a first floor office off the foyer. The young four season room off the rear of the house is a great place to relax with your morning coffee and take in the views of your beautiful back yard. The upgrades to this home include owned solar shingles, standby generator, irrigation, wifi garage door openers and a finished basement.
Location
State MA
County Worcester
Zoning ORD
Direction Old Chestnut Hill Rd to Fisher St to Debra Rd
Rooms
Family Room Vaulted Ceiling(s), Flooring - Stone/Ceramic Tile, French Doors, Exterior Access
Basement Full, Finished, Concrete
Primary Bedroom Level Second
Dining Room French Doors
Kitchen Flooring - Laminate, Pantry, Countertops - Stone/Granite/Solid, Breakfast Bar / Nook, Remodeled
Interior
Interior Features Chair Rail, Office
Heating Baseboard, Oil
Cooling Central Air
Flooring Tile, Carpet, Laminate, Flooring - Wall to Wall Carpet
Fireplaces Number 1
Appliance Range, Dishwasher, Refrigerator, Freezer, Electric Water Heater, Utility Connections for Electric Range, Utility Connections for Electric Dryer
Laundry Bathroom - Half, Electric Dryer Hookup, Washer Hookup, First Floor
Exterior
Exterior Feature Rain Gutters, Storage, Professional Landscaping, Sprinkler System
Garage Spaces 2.0
Community Features Shopping, Park, Walk/Jog Trails, Medical Facility, Bike Path, Highway Access, House of Worship, Public School
Utilities Available for Electric Range, for Electric Dryer, Washer Hookup
Roof Type Shingle, Solar Shingles
Total Parking Spaces 6
Garage Yes
Building
Lot Description Cul-De-Sac, Level
Foundation Concrete Perimeter
Sewer Private Sewer
Water Private
Architectural Style Colonial
Others
Acceptable Financing Contract
Listing Terms Contract
Read Less
Want to know what your home might be worth? Contact us for a FREE valuation!

Our team is ready to help you sell your home for the highest possible price ASAP
Bought with Luisa Lopes • RE/MAX Town & Country






