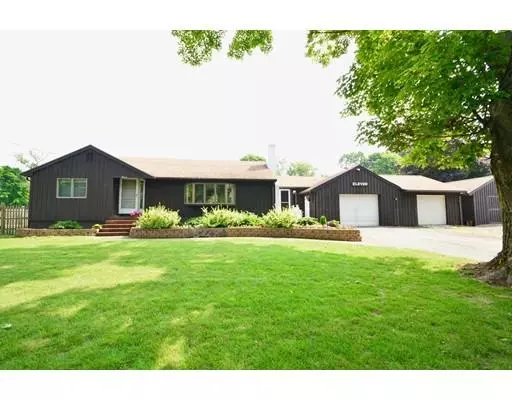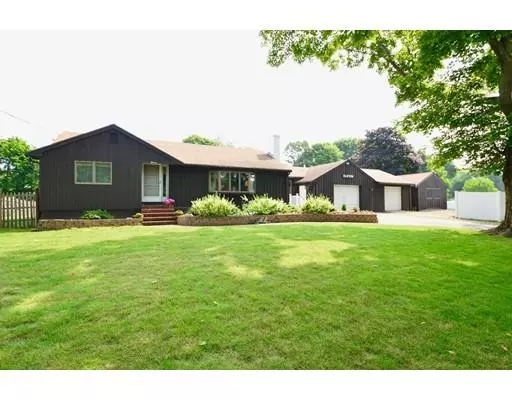$581,000
$599,900
3.2%For more information regarding the value of a property, please contact us for a free consultation.
11 Pine St Lynnfield, MA 01940
3 Beds
1 Bath
2,111 SqFt
Key Details
Sold Price $581,000
Property Type Single Family Home
Sub Type Single Family Residence
Listing Status Sold
Purchase Type For Sale
Square Footage 2,111 sqft
Price per Sqft $275
MLS Listing ID 72533001
Sold Date 12/05/19
Style Ranch
Bedrooms 3
Full Baths 1
HOA Y/N false
Year Built 1953
Annual Tax Amount $7,054
Tax Year 2019
Lot Size 0.960 Acres
Acres 0.96
Property Sub-Type Single Family Residence
Property Description
MOTIVATED SELLER Beautiful corner lot on quiet, private street with easy access to 93/95. Ranch style home with large eat in kitchen with custom built oak cabinets, living room with fireplace and bay window. Three spacious bedrooms. Heated breezeway with tile floor leading to Pella Slider door adjoining a large deck for outdoor entertaining. Fenced in yard with above ground pool and shed. Partially finished basement with laundry room, plus three bonus rooms heated, workshop area with lots of storage. Attention all car lovers!! Don't miss out on this one of a kind, custom built, large garage area. It has 2 very large bays with own electrical panel. High cathedral ceilings to accommodate working on vehicles. Garage area is heated/air conditioned Also, custom built large shed for additional storage. Septic system with Title V certified for 5 bedrooms.
Location
State MA
County Essex
Zoning RB
Direction Bay State Rd to Pine Street
Rooms
Basement Full, Partially Finished, Walk-Out Access, Interior Entry, Sump Pump, Concrete
Primary Bedroom Level Main
Main Level Bedrooms 1
Kitchen Closet/Cabinets - Custom Built, Flooring - Stone/Ceramic Tile, Window(s) - Picture, Recessed Lighting, Lighting - Overhead
Interior
Interior Features Slider, Bonus Room, Mud Room
Heating Baseboard, Oil
Cooling Wall Unit(s), Dual
Flooring Wood, Tile, Vinyl, Carpet, Flooring - Vinyl, Flooring - Stone/Ceramic Tile
Fireplaces Number 1
Fireplaces Type Living Room
Appliance Range, Dishwasher, Refrigerator, Washer, Dryer, Oil Water Heater, Utility Connections for Electric Range, Utility Connections for Electric Oven, Utility Connections for Electric Dryer
Laundry In Basement, Washer Hookup
Exterior
Exterior Feature Rain Gutters, Storage
Garage Spaces 2.0
Fence Fenced/Enclosed, Fenced
Pool Above Ground
Community Features Shopping, Highway Access
Utilities Available for Electric Range, for Electric Oven, for Electric Dryer, Washer Hookup
Roof Type Shingle
Total Parking Spaces 4
Garage Yes
Private Pool true
Building
Lot Description Corner Lot, Level
Foundation Concrete Perimeter
Sewer Private Sewer
Water Public
Architectural Style Ranch
Read Less
Want to know what your home might be worth? Contact us for a FREE valuation!

Our team is ready to help you sell your home for the highest possible price ASAP
Bought with Marjorie McCue • Lamacchia Realty, Inc.






