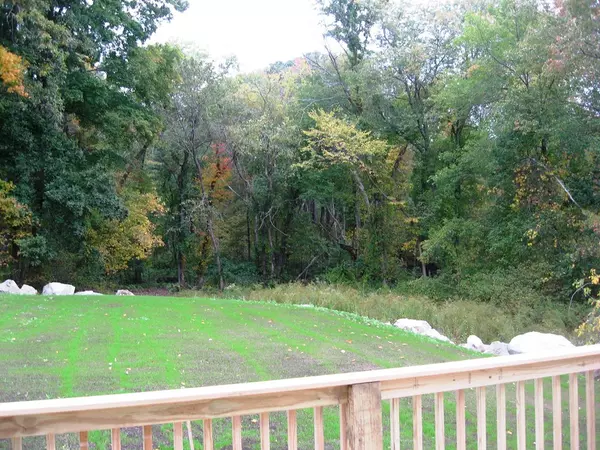$439,900
$439,900
For more information regarding the value of a property, please contact us for a free consultation.
14A Forest St. #A Newbury, MA 01922
3 Beds
2.5 Baths
1,500 SqFt
Key Details
Sold Price $439,900
Property Type Single Family Home
Sub Type Condex
Listing Status Sold
Purchase Type For Sale
Square Footage 1,500 sqft
Price per Sqft $293
MLS Listing ID 72583620
Sold Date 12/03/19
Bedrooms 3
Full Baths 2
Half Baths 1
HOA Y/N false
Year Built 2019
Tax Year 2019
Lot Size 2.034 Acres
Acres 2.03
Property Sub-Type Condex
Property Description
Rare opportunity to buy NEW CONSTRUCTION at a price less than you would expect in this desirable town! This charming townhouse style home is located in a quiet residential neighborhood on a dead-end street abutting conservation land and walking trails, yet minutes from Rte 95 and Plum Island. Buyers will love the pastoral feel of the neighborhood with its many antique farmhouses. The first floor has just-the-right amount of open living space with a gas fireplace in the living room, and a spacious dining area with access to a deck and large yard. The open kitchen features leathered granite counter tops, a large island, and gas stove. There are 3 bedrooms upstairs, plus a laundry room - talk about convenience! The master bedroom has a walk-in closet and a full bathroom with a double vanity. Buyers can chose either carpeting or hardwood flooring in the bedrooms. Also optional is to finish the basement to add a den, home office, or family room. Move in now and enjoy the holidays here!
Location
State MA
County Essex
Area Byfield
Zoning RA
Direction Use GPS
Rooms
Primary Bedroom Level Second
Dining Room Flooring - Hardwood, Deck - Exterior, Open Floorplan, Slider
Kitchen Flooring - Hardwood, Dining Area, Countertops - Stone/Granite/Solid, Kitchen Island, Open Floorplan, Recessed Lighting, Stainless Steel Appliances, Gas Stove
Interior
Interior Features Entry Hall
Heating Forced Air, Propane
Cooling Central Air
Flooring Tile, Hardwood, Flooring - Hardwood
Fireplaces Number 1
Fireplaces Type Living Room
Appliance Range, Dishwasher, Microwave, Refrigerator, Freezer, Propane Water Heater, Plumbed For Ice Maker, Utility Connections for Gas Range, Utility Connections for Electric Dryer
Laundry Flooring - Stone/Ceramic Tile, Electric Dryer Hookup, Washer Hookup, Second Floor, In Unit
Exterior
Garage Spaces 1.0
Community Features Walk/Jog Trails, Conservation Area, Highway Access
Utilities Available for Gas Range, for Electric Dryer, Washer Hookup, Icemaker Connection
Waterfront Description Beach Front, Ocean, Unknown To Beach, Beach Ownership(Public)
Roof Type Shingle
Total Parking Spaces 3
Garage Yes
Building
Story 3
Sewer Private Sewer
Water Public
Others
Senior Community false
Read Less
Want to know what your home might be worth? Contact us for a FREE valuation!

Our team is ready to help you sell your home for the highest possible price ASAP
Bought with Jessica Allen • Lux Realty North Shore






