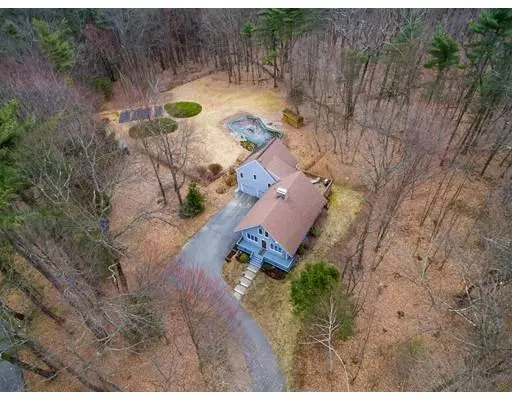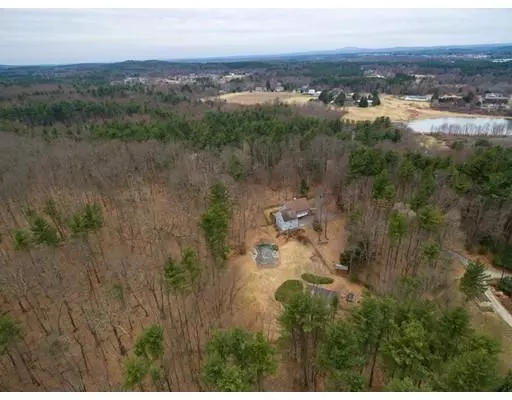$517,500
$529,900
2.3%For more information regarding the value of a property, please contact us for a free consultation.
30 Glenview Dr Harvard, MA 01451
2 Beds
3 Baths
2,530 SqFt
Key Details
Sold Price $517,500
Property Type Single Family Home
Sub Type Single Family Residence
Listing Status Sold
Purchase Type For Sale
Square Footage 2,530 sqft
Price per Sqft $204
MLS Listing ID 72483987
Sold Date 12/03/19
Style Contemporary
Bedrooms 2
Full Baths 3
Year Built 1969
Annual Tax Amount $8,743
Tax Year 2019
Lot Size 7.500 Acres
Acres 7.5
Property Sub-Type Single Family Residence
Property Description
A country retreat sequestered on 7.5 carefree acres, just a private, wonderful woodlands setting!! Travel up the winding driveway to this striking contemporary with young seamless addition complete with Master, office, and 2 car garage. Dominating the living room with wide pine floors is the floor to ceiling fireplace and overlooked by the large loft/family room. The sparkling white cabinet kitchen is accented with tiled back splash and flows into the cathedral ceiling dining room. The large cathedral ceiling master suites includes bath and walk-in closet and is adjacent the office. The tranquil 2nd bedroom has full bath and access to deck. The lower level includes large sunny bonus room with access to driveway, bath, and additional study. The large 2 car garage includes a 28x11 workshop and generator hookup. The back deck overlooks the in-ground pool with solar panels and small shed. The property meanders back to a small stream, a great setting to commune with nature!!
Location
State MA
County Worcester
Zoning Family Res
Direction Ayer Road to South Shaker Road to Glenview.
Rooms
Family Room Flooring - Wood
Basement Full, Partially Finished, Walk-Out Access, Interior Entry, Concrete
Primary Bedroom Level Main
Main Level Bedrooms 1
Dining Room Cathedral Ceiling(s), Flooring - Stone/Ceramic Tile
Kitchen Flooring - Stone/Ceramic Tile
Interior
Interior Features Closet, Home Office, Bonus Room, Study
Heating Baseboard, Oil, Fireplace
Cooling Central Air, Ductless
Flooring Tile, Carpet, Pine, Flooring - Wall to Wall Carpet
Fireplaces Number 2
Fireplaces Type Living Room
Appliance Range, Dishwasher, Refrigerator, Water Heater(Separate Booster), Utility Connections for Electric Range, Utility Connections for Electric Oven, Utility Connections for Electric Dryer
Laundry Electric Dryer Hookup, Washer Hookup, In Basement
Exterior
Exterior Feature Storage
Garage Spaces 2.0
Fence Fenced/Enclosed, Fenced
Pool In Ground
Community Features Tennis Court(s), Walk/Jog Trails, Stable(s), Golf, Medical Facility, Conservation Area, Highway Access, House of Worship, Public School
Utilities Available for Electric Range, for Electric Oven, for Electric Dryer
Roof Type Shingle
Total Parking Spaces 6
Garage Yes
Private Pool true
Building
Lot Description Wooded
Foundation Concrete Perimeter
Sewer Inspection Required for Sale, Private Sewer
Water Private
Architectural Style Contemporary
Schools
Elementary Schools Harvard
High Schools Bromfield
Others
Acceptable Financing Contract
Listing Terms Contract
Read Less
Want to know what your home might be worth? Contact us for a FREE valuation!

Our team is ready to help you sell your home for the highest possible price ASAP
Bought with The Janovitz-Tse Team • Compass






