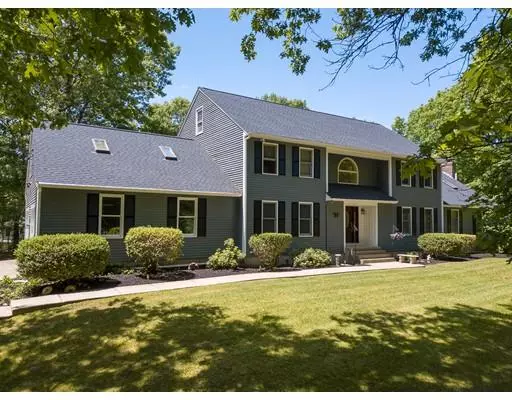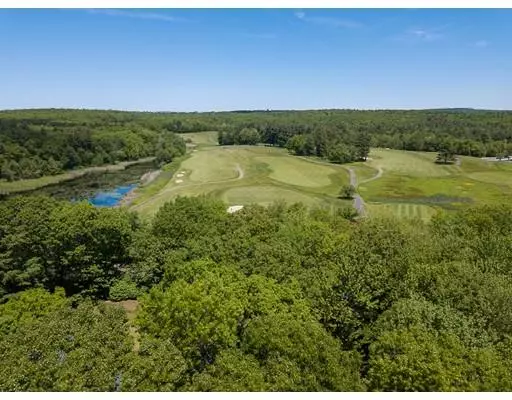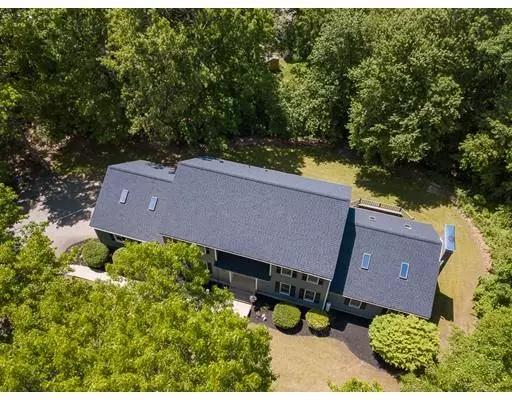$493,000
$499,900
1.4%For more information regarding the value of a property, please contact us for a free consultation.
143 Marshall St Paxton, MA 01612
4 Beds
2.5 Baths
3,780 SqFt
Key Details
Sold Price $493,000
Property Type Single Family Home
Sub Type Single Family Residence
Listing Status Sold
Purchase Type For Sale
Square Footage 3,780 sqft
Price per Sqft $130
MLS Listing ID 72516488
Sold Date 12/13/19
Style Colonial
Bedrooms 4
Full Baths 2
Half Baths 1
HOA Y/N false
Year Built 1986
Annual Tax Amount $9,313
Tax Year 2019
Lot Size 1.610 Acres
Acres 1.61
Property Sub-Type Single Family Residence
Property Description
PRICE ADJUSTMENT! Privately sited and nestled amongst a thicket of trees, you'll find this fantastic Colonial! First floor boasts 2 story foyer with turned staircase. Gorgeous and spacious updated cook's kitchen with 11' granite island with wet bar, breakfast area,, pantry closets. Formal dining room with wainscoting. French doors flank the fabulous family room with vaulted ceilings and fireplace with sliders out to deck. Beautiful library with two walls of built-ins. Half bath and laundry complete the first floor. Master is truly king sized. Bath has been updated with jacuzzi tub, double granite sinks, fabulous walk in shower with dual shower heads. 25' walk in closet has sitting and craft area. Hardwoods throughout. 3 additional bedrooms with spacious bath. 1300 SF walkout lower level is finished beautifully with fireplace and pellet stove. Home has been freshly painted and a new roof for years of maintenance free living. 8' garage doors. MOTIVATED SELLER!
Location
State MA
County Worcester
Zoning OR4
Direction From Worcester - Bailey Street turns into Marshall Street. Or Route 56 to Marshall Street.
Rooms
Basement Full, Finished, Walk-Out Access
Primary Bedroom Level Second
Dining Room Flooring - Hardwood, Wainscoting
Kitchen Flooring - Wood, Dining Area, Countertops - Stone/Granite/Solid, Countertops - Upgraded, Kitchen Island, Cabinets - Upgraded, Recessed Lighting, Stainless Steel Appliances, Gas Stove
Interior
Interior Features Closet/Cabinets - Custom Built, Closet - Walk-in, Slider, Library, Foyer, Play Room
Heating Baseboard, Oil, Pellet Stove, Fireplace
Cooling None
Flooring Wood, Flooring - Hardwood, Flooring - Wall to Wall Carpet
Fireplaces Number 2
Fireplaces Type Living Room, Wood / Coal / Pellet Stove
Appliance Range, Oven, Dishwasher, Microwave, Refrigerator, Range Hood, Oil Water Heater, Plumbed For Ice Maker, Utility Connections for Gas Range, Utility Connections for Electric Oven, Utility Connections for Electric Dryer
Laundry First Floor, Washer Hookup
Exterior
Garage Spaces 2.0
Community Features Golf
Utilities Available for Gas Range, for Electric Oven, for Electric Dryer, Washer Hookup, Icemaker Connection
Roof Type Shingle
Total Parking Spaces 8
Garage Yes
Building
Foundation Concrete Perimeter
Sewer Inspection Required for Sale, Private Sewer
Water Public
Architectural Style Colonial
Schools
Elementary Schools Paxton Center
Middle Schools Paxton Center
High Schools Wachusett H.S
Others
Senior Community false
Read Less
Want to know what your home might be worth? Contact us for a FREE valuation!

Our team is ready to help you sell your home for the highest possible price ASAP
Bought with Crawford Realty Team • RE/MAX Prof Associates






