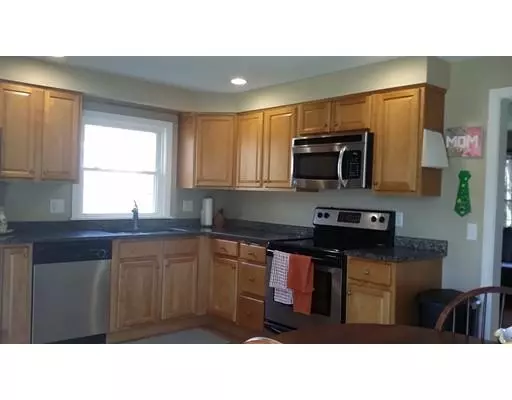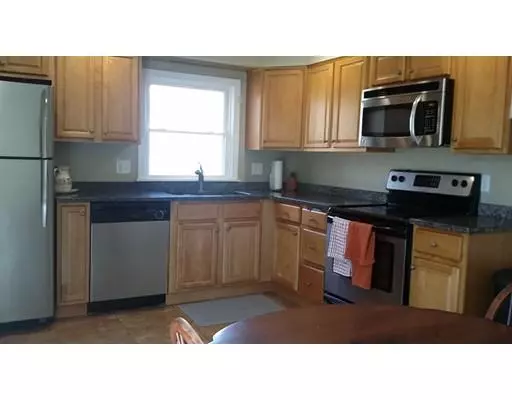$269,900
$269,900
For more information regarding the value of a property, please contact us for a free consultation.
27 Birchwood Rd Rutland, MA 01543
3 Beds
1.5 Baths
1,067 SqFt
Key Details
Sold Price $269,900
Property Type Single Family Home
Sub Type Single Family Residence
Listing Status Sold
Purchase Type For Sale
Square Footage 1,067 sqft
Price per Sqft $252
MLS Listing ID 72593188
Sold Date 12/30/19
Style Raised Ranch
Bedrooms 3
Full Baths 1
Half Baths 1
HOA Y/N false
Year Built 1970
Annual Tax Amount $4,342
Tax Year 2019
Lot Size 0.390 Acres
Acres 0.39
Property Sub-Type Single Family Residence
Property Description
Welcome Home. Quiet neighborhood, lined with trees welcomes you home. Nicely designed 1700 sf raised ranch. Large rooms, Nicely sized kitchen with dining area, granite counters/tiled floor. Stainless steel appliances, Pantry closet in kitchen adds more storage space. Sliders exit to deck and lovely tree lined rear yard Perfect for kids or pets. This home has so much appeal with the 3 bedrooms 1.5 baths. Great family room in lower level with full sized windows add lots of natural light . A bonus storage room that could also be finished for more space if needed currently works as a storage room.. Easy maintenance tiled floors in bath and kitchen. Hardwood floors in Living room and hall. Appealing warm neutral decor. Easy access to major highways. Plenty of storage space and flexibility in floorplan. Close to town center - be part of all the activities this quaint town has to offer.. The owners have loved this home for many years..its. time for a new family.
Location
State MA
County Worcester
Zoning Res
Direction Edson to Birchwood or rte 56 to inwood -left on Birchwood
Rooms
Family Room Bathroom - Half, Closet, Flooring - Wall to Wall Carpet, Cable Hookup, Exterior Access, Remodeled
Primary Bedroom Level First
Dining Room Flooring - Stone/Ceramic Tile, Exterior Access, Slider
Kitchen Flooring - Stone/Ceramic Tile, Dining Area, Pantry, Countertops - Stone/Granite/Solid, Open Floorplan, Recessed Lighting, Remodeled
Interior
Heating Baseboard, Propane
Cooling None
Flooring Tile, Carpet, Hardwood
Appliance Electric Water Heater, Tank Water Heater
Laundry In Basement
Exterior
Community Features Park, Walk/Jog Trails, Highway Access, House of Worship
Roof Type Shingle
Total Parking Spaces 4
Garage No
Building
Lot Description Wooded, Level
Foundation Concrete Perimeter
Sewer Public Sewer
Water Public
Architectural Style Raised Ranch
Others
Senior Community false
Acceptable Financing Contract
Listing Terms Contract
Read Less
Want to know what your home might be worth? Contact us for a FREE valuation!

Our team is ready to help you sell your home for the highest possible price ASAP
Bought with Karen Kelly • Coldwell Banker Residential Brokerage - HQ






