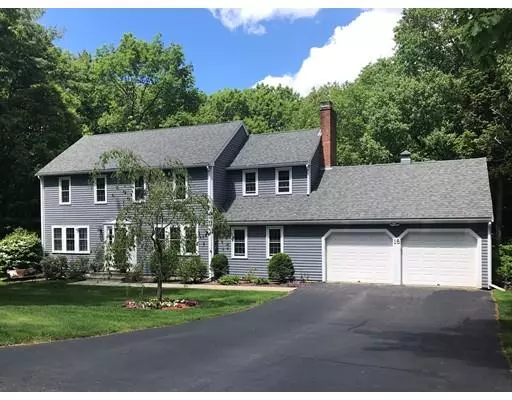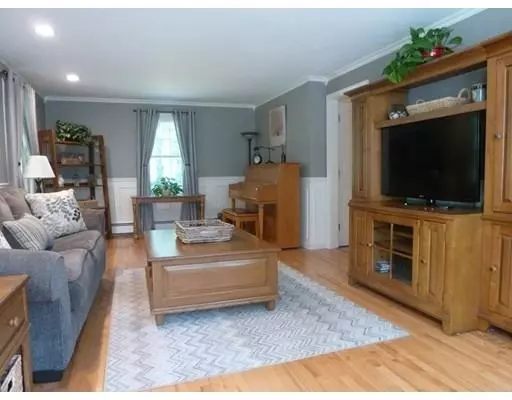$469,900
$469,900
For more information regarding the value of a property, please contact us for a free consultation.
16 Lancelot Dr Paxton, MA 01612
4 Beds
3 Baths
2,165 SqFt
Key Details
Sold Price $469,900
Property Type Single Family Home
Sub Type Single Family Residence
Listing Status Sold
Purchase Type For Sale
Square Footage 2,165 sqft
Price per Sqft $217
Subdivision Crowningshield
MLS Listing ID 72574129
Sold Date 12/27/19
Style Colonial
Bedrooms 4
Full Baths 2
Half Baths 2
HOA Y/N false
Year Built 1986
Annual Tax Amount $6,956
Tax Year 2019
Lot Size 0.990 Acres
Acres 0.99
Property Sub-Type Single Family Residence
Property Description
Tastefully updated 4 bedroom 2 full & 2 half bath Colonial in the Crowningshield neighborhood. Updates in the last 5-10 years include windows & doors, composite deck, furnace, HW tank, flooring, updated kitchen & baths, roof & painting inside & out. The home features a front to back living rm, updated kitchen w/ cherry cabinets, granite counters, oversized breakfast bar & Stainless appls open to dining rm & a 1st flr fam rm w/ fireplace. Mudroom,1st flr laundry & a ½ bath complete the 1st flr. Upstairs has 4 bdrms w/ hardwoods (2 are bamboo). Master boasts a lighted tray ceiling & updated Master Bath. An updated full bath completes 2nd flr. The lower level features a ½ bath; exercise/playroom w/ a full wall of custom built-ins w/ Cedar closet. An office, den & storage area complete the LL. Outside boasts an oversized composite deck, custom built shed & patio w/ firepit. All on a treelined, lot w/ many perennial plantings throughout.. Come see!
Location
State MA
County Worcester
Zoning 0R4
Direction Rt122 to Crowningshield (opposite Fire Dept) to next Right on Lancelot, 3rd house on right.
Rooms
Family Room Flooring - Hardwood, Balcony / Deck, Open Floorplan, Recessed Lighting, Slider, Crown Molding
Basement Full, Finished, Bulkhead
Primary Bedroom Level Second
Dining Room Flooring - Hardwood, Open Floorplan, Crown Molding
Kitchen Flooring - Stone/Ceramic Tile, Countertops - Stone/Granite/Solid, Kitchen Island, Open Floorplan, Recessed Lighting
Interior
Interior Features Bathroom - Half, Closet, Recessed Lighting, Wainscoting, Closet/Cabinets - Custom Built, Bathroom, Center Hall, Entry Hall, Home Office, Play Room, Central Vacuum
Heating Baseboard, Oil
Cooling None
Flooring Vinyl, Carpet, Hardwood, Stone / Slate, Flooring - Stone/Ceramic Tile, Flooring - Wall to Wall Carpet
Fireplaces Number 1
Fireplaces Type Family Room
Appliance Range, Dishwasher, Microwave, Refrigerator, Washer, Dryer, Tank Water Heaterless, Plumbed For Ice Maker, Utility Connections for Electric Range, Utility Connections for Electric Oven, Utility Connections for Electric Dryer
Laundry Dryer Hookup - Electric, Washer Hookup
Exterior
Exterior Feature Rain Gutters, Storage
Garage Spaces 2.0
Fence Invisible
Community Features Park, Golf, House of Worship, Public School, University
Utilities Available for Electric Range, for Electric Oven, for Electric Dryer, Washer Hookup, Icemaker Connection, Generator Connection
Roof Type Shingle
Total Parking Spaces 6
Garage Yes
Building
Lot Description Cleared, Gentle Sloping
Foundation Concrete Perimeter
Sewer Private Sewer
Water Public
Architectural Style Colonial
Schools
Elementary Schools Center School
Middle Schools Center School
High Schools Wachusett Hs
Others
Acceptable Financing Contract
Listing Terms Contract
Read Less
Want to know what your home might be worth? Contact us for a FREE valuation!

Our team is ready to help you sell your home for the highest possible price ASAP
Bought with Rob Pelczarski • RE/MAX Prof Associates






