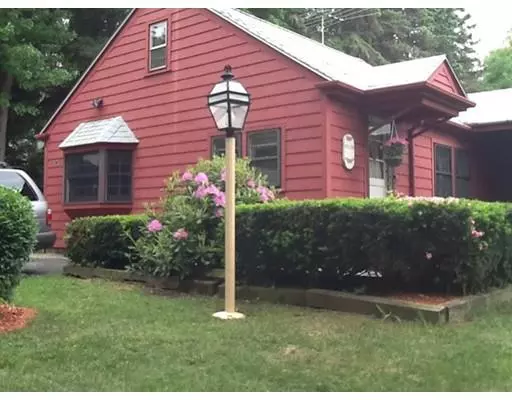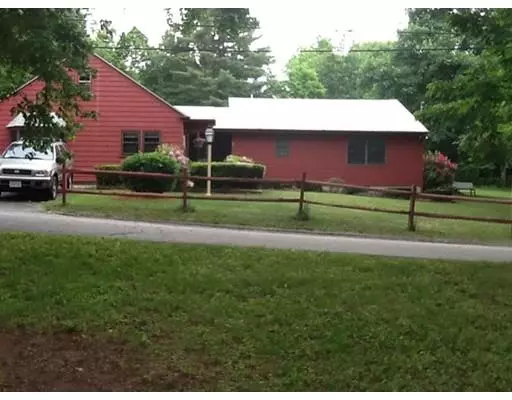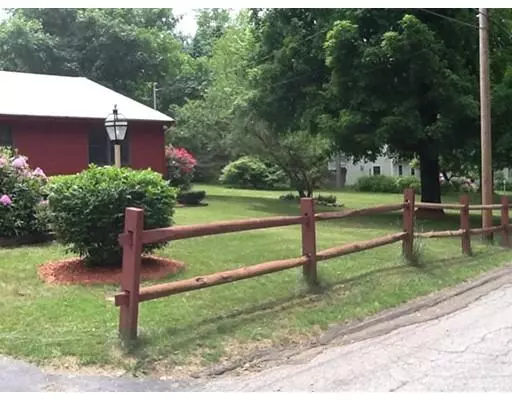$291,000
$299,900
3.0%For more information regarding the value of a property, please contact us for a free consultation.
34 Highland St Paxton, MA 01612
3 Beds
2 Baths
2,056 SqFt
Key Details
Sold Price $291,000
Property Type Single Family Home
Sub Type Single Family Residence
Listing Status Sold
Purchase Type For Sale
Square Footage 2,056 sqft
Price per Sqft $141
MLS Listing ID 72534204
Sold Date 12/16/19
Style Ranch
Bedrooms 3
Full Baths 2
HOA Y/N false
Year Built 1985
Annual Tax Amount $5,383
Tax Year 2019
Lot Size 0.510 Acres
Acres 0.51
Property Sub-Type Single Family Residence
Property Description
Ranch in Center of Paxton with 3 Large Bedrooms, 2 full Bathrooms huge closets, ample storage in attic with 900 sq ft, on quiet cul-de-sac, with a beautiful yard. Short walk to Paxton Center Elementary School (Wachusett Regional School District), Library, stores. Inside you find a spacious great room with a hearth for wood stove, bonus room above which could pass as bedroom or office, large eat in kitchen with view of private back yard, off the kitchen is the 30'x30' addition with 6" insulated walls, large bedrooms with big closets, big Anderson windows not small ones in capes, below is a 30'x30' partially finished heated basement/playroom with laundry and bulkhead. Additional basement/workshop with Weil Mclain heating system with 3 heat zones. New roof in 2011. Spacious house, good bones, needs some updating but well worth it, located in a nice neighborhood in center of Paxton with excellent schools. Opportunity to live in a nice community at an affordable price. Motivated sellers.
Location
State MA
County Worcester
Zoning res.
Direction North on RT 122 to center of Paxton, Highland Street is on right at beginning of common.
Rooms
Basement Partial, Partially Finished, Interior Entry, Bulkhead, Concrete
Primary Bedroom Level Main
Main Level Bedrooms 3
Dining Room Closet, Flooring - Wall to Wall Carpet
Kitchen Ceiling Fan(s), Flooring - Stone/Ceramic Tile, Cable Hookup
Interior
Interior Features Closet, Bathroom - Full, Bonus Room, Bathroom, Play Room
Heating Central, Baseboard, Hot Water, Oil
Cooling None
Flooring Plywood, Tile, Carpet, Flooring - Wall to Wall Carpet
Appliance Range, Dishwasher, Microwave, Refrigerator, Washer, Dryer, Oil Water Heater, Tank Water Heater, Utility Connections for Electric Range, Utility Connections for Electric Oven, Utility Connections for Electric Dryer
Laundry Electric Dryer Hookup, Washer Hookup, In Basement
Exterior
Exterior Feature Rain Gutters
Community Features Public Transportation, Shopping, Tennis Court(s), Park, Walk/Jog Trails, Stable(s), Golf, Bike Path, Conservation Area, Highway Access, House of Worship, Public School, University
Utilities Available for Electric Range, for Electric Oven, for Electric Dryer, Washer Hookup
Roof Type Shingle
Total Parking Spaces 3
Garage No
Building
Lot Description Cul-De-Sac, Gentle Sloping
Foundation Concrete Perimeter, Irregular
Sewer Private Sewer
Water Public
Architectural Style Ranch
Schools
Elementary Schools Paxton Center
High Schools Wachusett
Others
Senior Community false
Acceptable Financing Contract
Listing Terms Contract
Read Less
Want to know what your home might be worth? Contact us for a FREE valuation!

Our team is ready to help you sell your home for the highest possible price ASAP
Bought with Wendy L. Johnson • RE/MAX Prof Associates






