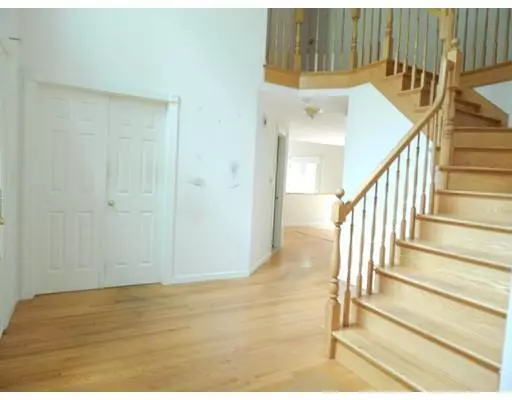$375,000
$399,900
6.2%For more information regarding the value of a property, please contact us for a free consultation.
132 Harkness Rd Pelham, MA 01002
4 Beds
3 Baths
2,937 SqFt
Key Details
Sold Price $375,000
Property Type Single Family Home
Sub Type Single Family Residence
Listing Status Sold
Purchase Type For Sale
Square Footage 2,937 sqft
Price per Sqft $127
MLS Listing ID 72578887
Sold Date 01/03/20
Style Colonial
Bedrooms 4
Full Baths 3
Year Built 1997
Annual Tax Amount $10,425
Tax Year 2018
Lot Size 3.380 Acres
Acres 3.38
Property Sub-Type Single Family Residence
Property Description
Beautiful private setting for this lovely Cape style home. Great value here with a bit of work this home can shine again and you cannot beat the location! Hardwood floors, first floor master bedroom and larger second level master bedroom, central air and a generator are just some of the great amenities. The first floor features and open kitchen to family room with fireplace, dining room, living room, bedroom and full bath. On the second level there are 3 bedrooms, 2 full baths and a large family room over the garage also laundry conveniently located on second floor. Huge basement allows for endless storage or finishing possibilities. Don't wait to see this one, it will not last.
Location
State MA
County Hampshire
Zoning Res
Direction Route 9 or Amherst Road to Harkness. Shared driveway off Harkness close to RT 9
Rooms
Family Room Flooring - Wood
Basement Full, Interior Entry
Primary Bedroom Level Second
Dining Room Flooring - Wood
Kitchen Flooring - Wood
Interior
Interior Features Bonus Room
Heating Forced Air, Oil
Cooling Central Air
Flooring Wood, Tile, Vinyl, Flooring - Wall to Wall Carpet
Fireplaces Number 1
Appliance Range, Dishwasher, Refrigerator, Washer, Dryer, Oil Water Heater, Utility Connections for Electric Range
Laundry Second Floor, Washer Hookup
Exterior
Garage Spaces 2.0
Community Features Public Transportation, Walk/Jog Trails, Public School
Utilities Available for Electric Range, Washer Hookup, Generator Connection
Roof Type Shingle
Total Parking Spaces 8
Garage Yes
Building
Lot Description Corner Lot
Foundation Concrete Perimeter
Sewer Private Sewer
Water Private
Architectural Style Colonial
Schools
Elementary Schools Pelham Elementa
Middle Schools Arms
High Schools Arhs
Others
Senior Community false
Read Less
Want to know what your home might be worth? Contact us for a FREE valuation!

Our team is ready to help you sell your home for the highest possible price ASAP
Bought with Gregory Haughton • 5 College REALTORS®






