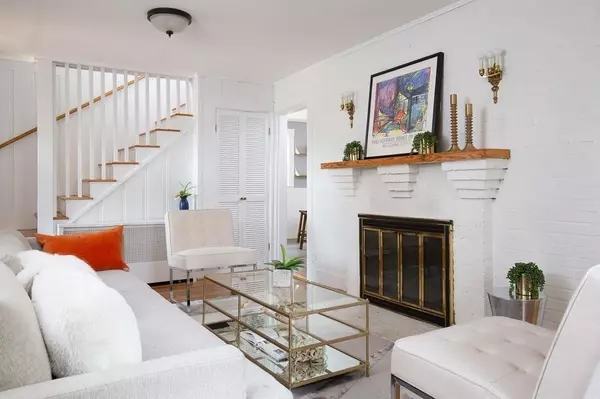$512,500
$525,000
2.4%For more information regarding the value of a property, please contact us for a free consultation.
369 Fellsway West Medford, MA 02155
3 Beds
2 Baths
1,646 SqFt
Key Details
Sold Price $512,500
Property Type Single Family Home
Sub Type Single Family Residence
Listing Status Sold
Purchase Type For Sale
Square Footage 1,646 sqft
Price per Sqft $311
MLS Listing ID 72570485
Sold Date 01/17/20
Style Bungalow
Bedrooms 3
Full Baths 2
Year Built 1900
Annual Tax Amount $4,455
Tax Year 2019
Lot Size 6,534 Sqft
Acres 0.15
Property Sub-Type Single Family Residence
Property Description
Solar panels cap this charming, spacious bungalow perched on a sunny hillside overlooking Hickey Park. Through the glassed-in sunporch is a comfortable living room with fireplace, with a formal dining room to the right and a large eat-in kitchen to the left. Off the dining room is a wainscoted study; a back hall leads to a tiled full bathroom and a full-size laundry room with soaking tub and wood cabinets. Upstairs are three generous bedrooms and another full bath. Out back is a patio for grilling and entertaining and a deep back yard with a storage shed. The home has an array of photovoltaic solar panels on its roof, installed in 2015 and conveying with the property, that covered the sellers' entire electricity use during their residency. Full basement, updated systems, abundant storage. Convenient to the Middlesex Fells, shopping (Wegmans!), bike paths, and bus lines (including an express to Haymarket), this is a warm and welcoming spot to come home.
Location
State MA
County Middlesex
Zoning GR
Direction One block west of Fern Road
Rooms
Basement Full
Primary Bedroom Level Second
Dining Room Closet, Flooring - Hardwood, Wainscoting
Kitchen Closet, Flooring - Stone/Ceramic Tile
Interior
Interior Features Wainscoting, Study, Internet Available - Unknown
Heating Baseboard, Hot Water, Oil
Cooling Window Unit(s)
Flooring Tile, Hardwood
Fireplaces Number 1
Fireplaces Type Living Room
Appliance Range, Dishwasher, Disposal, Refrigerator, Washer, Dryer, Tank Water Heater, Utility Connections for Electric Range, Utility Connections for Electric Oven, Utility Connections for Electric Dryer
Laundry Closet/Cabinets - Custom Built, Flooring - Laminate, Cabinets - Upgraded, Electric Dryer Hookup, Exterior Access, Washer Hookup, Pedestal Sink, First Floor
Exterior
Exterior Feature Rain Gutters, Storage
Community Features Public Transportation, Shopping, Tennis Court(s), Park, Walk/Jog Trails, Conservation Area, Highway Access, House of Worship, Marina, Public School
Utilities Available for Electric Range, for Electric Oven, for Electric Dryer, Washer Hookup
View Y/N Yes
View City View(s), Scenic View(s)
Roof Type Shingle
Garage No
Building
Foundation Stone
Sewer Public Sewer
Water Public
Architectural Style Bungalow
Schools
Elementary Schools Roberts
High Schools Medford High
Others
Acceptable Financing Contract
Listing Terms Contract
Read Less
Want to know what your home might be worth? Contact us for a FREE valuation!

Our team is ready to help you sell your home for the highest possible price ASAP
Bought with Button and Co. • Keller Williams Realty






