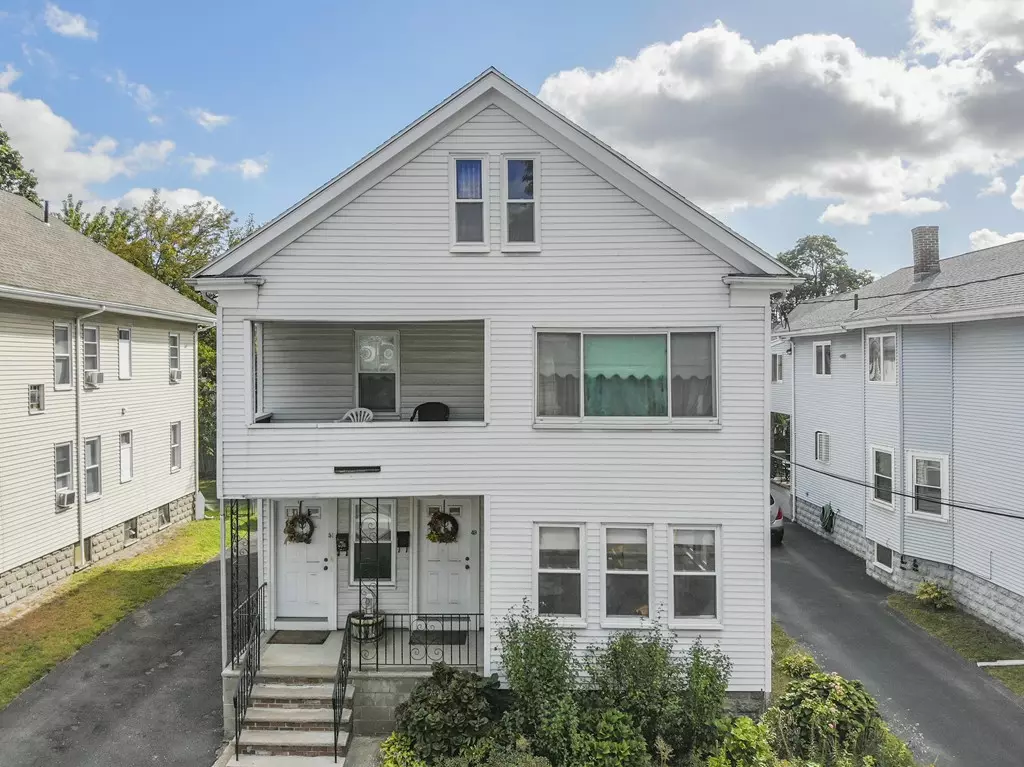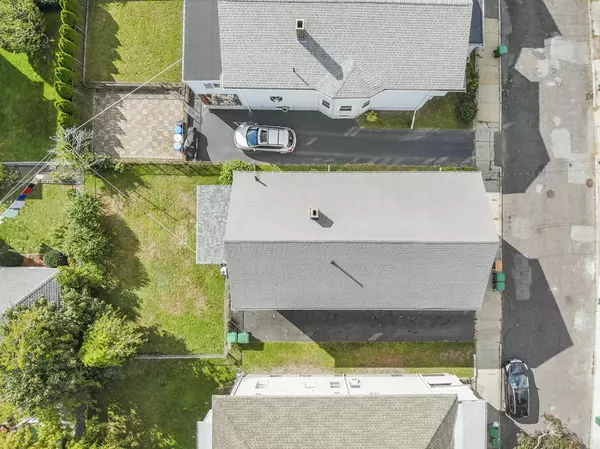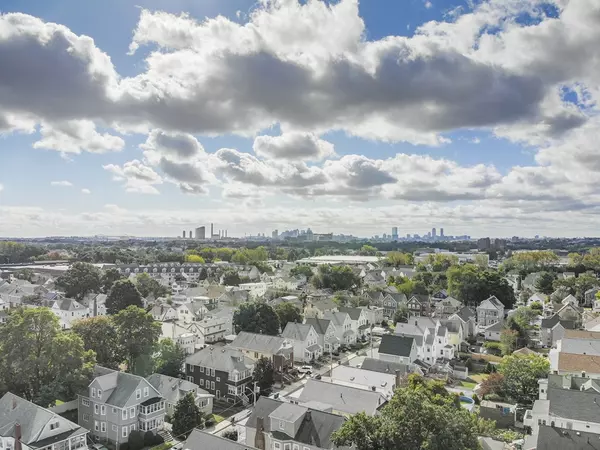$765,000
$749,000
2.1%For more information regarding the value of a property, please contact us for a free consultation.
49-51 Chipman St Medford, MA 02155
5 Beds
2 Baths
2,518 SqFt
Key Details
Sold Price $765,000
Property Type Multi-Family
Sub Type Multi Family
Listing Status Sold
Purchase Type For Sale
Square Footage 2,518 sqft
Price per Sqft $303
MLS Listing ID 72589817
Sold Date 02/07/20
Bedrooms 5
Full Baths 2
Year Built 1931
Annual Tax Amount $6,191
Tax Year 2019
Lot Size 4,791 Sqft
Acres 0.11
Property Sub-Type Multi Family
Property Description
This well-maintained, two-family home is bursting with charm! Original hardwood floors in bedrooms, living rooms and dining rooms. Formal dining rooms boast classic built-in cabinetry which adds both character and functionality. First floor unit features a covered porch to enjoy your morning coffee or tea, rain or shine! Second floor unit has three bedrooms and features a sunroom off the kitchen with sliding windows for plenty of sunlight or fresh air. Off the master bedroom is a walk-up attic, offering potential for extra living space or storage. The large, fenced-in backyard is perfect for outdoor entertaining. This property is a great investment opportunity. Close to major highways, schools, shopping and eateries. Bring your buyers, you don't want to miss this home!
Location
State MA
County Middlesex
Zoning multi
Direction Please use GPS
Rooms
Basement Full, Interior Entry, Sump Pump, Concrete, Unfinished
Interior
Interior Features Unit 1(Ceiling Fans, Bathroom With Tub & Shower), Unit 2(Ceiling Fans, Bathroom With Tub & Shower), Unit 1 Rooms(Living Room, Dining Room, Kitchen), Unit 2 Rooms(Living Room, Dining Room, Kitchen, Sunroom)
Heating Unit 1(Steam, Gas), Unit 2(Steam, Oil)
Flooring Wood, Tile, Vinyl, Unit 1(undefined), Unit 2(Hardwood Floors)
Appliance Unit 1(Range, Washer), Unit 2(Range, Dishwasher, Refrigerator, Washer, Dryer), Gas Water Heater, Utility Connections for Gas Range, Utility Connections for Gas Dryer
Laundry Washer Hookup
Exterior
Fence Fenced
Community Features Public Transportation, Shopping, Park, Walk/Jog Trails, Medical Facility, Highway Access, T-Station, Sidewalks
Utilities Available for Gas Range, for Gas Dryer, Washer Hookup
Total Parking Spaces 3
Garage No
Building
Story 3
Foundation Block, Stone
Sewer Public Sewer
Water Public
Others
Senior Community false
Acceptable Financing Contract
Listing Terms Contract
Read Less
Want to know what your home might be worth? Contact us for a FREE valuation!

Our team is ready to help you sell your home for the highest possible price ASAP
Bought with Tania Wu • Compass






