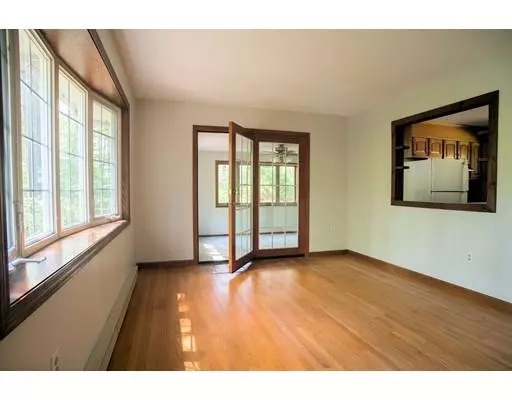$240,000
$254,000
5.5%For more information regarding the value of a property, please contact us for a free consultation.
80 Buffam Road Pelham, MA 01002
3 Beds
1 Bath
1,248 SqFt
Key Details
Sold Price $240,000
Property Type Single Family Home
Sub Type Single Family Residence
Listing Status Sold
Purchase Type For Sale
Square Footage 1,248 sqft
Price per Sqft $192
MLS Listing ID 72530148
Sold Date 01/31/20
Style Ranch
Bedrooms 3
Full Baths 1
HOA Y/N false
Year Built 1973
Annual Tax Amount $4,818
Tax Year 2019
Lot Size 1.020 Acres
Acres 1.02
Property Sub-Type Single Family Residence
Property Description
CHARM and STYLE are just a few of the highlights of this well-maintained ranch home in a lovely country setting. Bright and airy with 3 bedrooms sitting on a semi-wooded acre with ample privacy this well-located home is a great opportunity. Living room with large picture window. Bar-style seating in splendid kitchen plus adjoining dining area with wood stove. Separate family room with double doors next to living room. Finished bonus room with adjoining laundry room. Features include oak floors, sizable bay window in living room, replacement windows, 2-car garage, ceiling fans, freshly painted interior, outside storage shed for toys and gardening tools, handsome stone retaining wall surrounding house in south side. The large yard offers room for play, plantings and so much more! Attractive location offers easy access to UMASS, Amherst center, conservation trails, shopping. Perfect size for a first-time home buyer or anyone ready to downsize. Come take a look! This house won't last long
Location
State MA
County Hampshire
Area West Pelham
Zoning Residentia
Direction Pelham Road in Amherst continues as Amherst Road in Pelham, left on North Valley, left on Buffam
Rooms
Family Room Flooring - Wall to Wall Carpet
Basement Full, Partial, Partially Finished, Walk-Out Access, Interior Entry, Concrete
Primary Bedroom Level First
Kitchen Flooring - Vinyl
Interior
Interior Features Bonus Room, Internet Available - Broadband
Heating Electric Baseboard, Wood Stove
Cooling None
Flooring Wood, Vinyl, Carpet, Flooring - Wall to Wall Carpet
Fireplaces Number 1
Appliance Range, Dishwasher, Refrigerator, Electric Water Heater, Tank Water Heater, Utility Connections for Electric Range
Laundry In Basement
Exterior
Exterior Feature Storage
Garage Spaces 2.0
Community Features Walk/Jog Trails, Conservation Area, Public School
Utilities Available for Electric Range
Roof Type Shingle
Total Parking Spaces 4
Garage Yes
Building
Lot Description Wooded
Foundation Concrete Perimeter
Sewer Private Sewer
Water Private
Architectural Style Ranch
Schools
Elementary Schools Pelham Elem.
Middle Schools Amherst Middle
High Schools Amherst High
Others
Senior Community false
Read Less
Want to know what your home might be worth? Contact us for a FREE valuation!

Our team is ready to help you sell your home for the highest possible price ASAP
Bought with The Hamel Team • Jones Group REALTORS®






