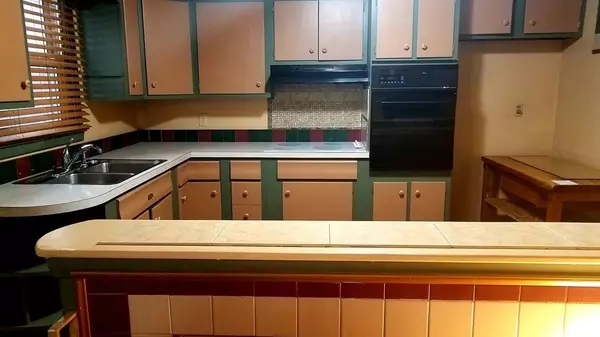$195,000
$229,900
15.2%For more information regarding the value of a property, please contact us for a free consultation.
12 Ledyard Paxton, MA 01612
3 Beds
1 Bath
1,025 SqFt
Key Details
Sold Price $195,000
Property Type Single Family Home
Sub Type Single Family Residence
Listing Status Sold
Purchase Type For Sale
Square Footage 1,025 sqft
Price per Sqft $190
MLS Listing ID 72600181
Sold Date 02/18/20
Style Ranch
Bedrooms 3
Full Baths 1
HOA Y/N false
Year Built 1958
Annual Tax Amount $3,827
Tax Year 2019
Lot Size 0.560 Acres
Acres 0.56
Property Sub-Type Single Family Residence
Property Description
Located on a corner lot across the street from Boynton Park this solid 3 bedroom 1 bath ranch has potential to be a beautiful home! The open floor plan includes a living room with hardwood flooring, a wood stove, and a picture window, the dining area has hardwood flooring and a built in china cabinet. Kitchen has wood cabinets, electric cook top, and wall oven. The 3 bedrooms are good size, ample closet space and hardwood flooring. A full tiled bath with tub/shower and linen closet. Large lower level not included in living space has potential for a great family room. Driveway with tandem parking and access to home. The land area has two deeded lots combined for approximately .56 acre and backs up to Birch Street. Estate Sale Sold AS IS. Title 5 is buyers responsibility.
Location
State MA
County Worcester
Zoning R20
Direction Pleasant St to Ledyard Rd to corner of Mower and Ledyard.
Rooms
Basement Full, Walk-Out Access, Interior Entry
Primary Bedroom Level First
Dining Room Ceiling Fan(s), Flooring - Hardwood, Exterior Access
Kitchen Flooring - Vinyl
Interior
Interior Features Internet Available - DSL
Heating Oil
Cooling None
Flooring Wood, Vinyl
Appliance Oven, Countertop Range, Utility Connections for Electric Range, Utility Connections for Electric Oven
Laundry Electric Dryer Hookup, Washer Hookup, In Basement
Exterior
Exterior Feature Storage
Community Features Shopping, Park, Public School
Utilities Available for Electric Range, for Electric Oven
Total Parking Spaces 3
Garage No
Building
Lot Description Corner Lot, Wooded, Gentle Sloping
Foundation Other
Sewer Private Sewer
Water Public
Architectural Style Ranch
Schools
Elementary Schools Paxton Center
Middle Schools Paxton Center
High Schools Choise
Others
Acceptable Financing Estate Sale
Listing Terms Estate Sale
Read Less
Want to know what your home might be worth? Contact us for a FREE valuation!

Our team is ready to help you sell your home for the highest possible price ASAP
Bought with Angela Rogers • Real Living Barbera Associates | Worcester






