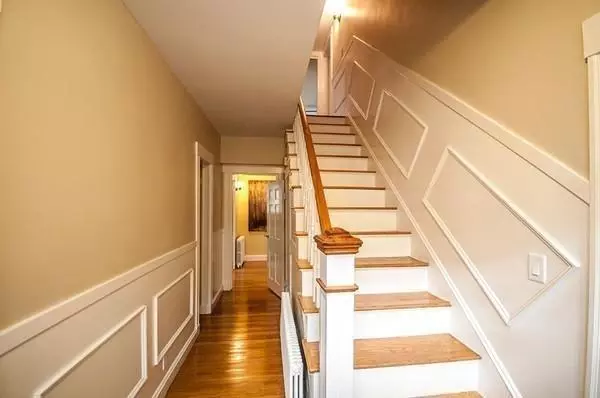$597,000
$614,900
2.9%For more information regarding the value of a property, please contact us for a free consultation.
14 Ward Ter Lynnfield, MA 01940
3 Beds
2 Baths
2,340 SqFt
Key Details
Sold Price $597,000
Property Type Single Family Home
Sub Type Single Family Residence
Listing Status Sold
Purchase Type For Sale
Square Footage 2,340 sqft
Price per Sqft $255
MLS Listing ID 72603622
Sold Date 03/16/20
Style Cape
Bedrooms 3
Full Baths 2
HOA Y/N false
Year Built 1947
Annual Tax Amount $6,077
Tax Year 2019
Lot Size 10,018 Sqft
Acres 0.23
Property Sub-Type Single Family Residence
Property Description
Motivated Seller! Picture perfect expanded Cape with Lake views of Suntaug Lake. Charming 3/4 bed, 2 full bath home has been renovated and provides a very flexible floor plan. Home features new kitchen with granite counters and stainless steel appliances, hardwood floors throughout main living levels. Bedrooms sizes are very generous and optional first floor master overlooking the Lake. Finished playroom/game room in LL. New private deck and separate patio areas. Professionally landscaped yard with fence and detached 2 car garage. New pavers installed in driveway. Easy access to many restaurants, shopping, Rt 1 and 95.
Location
State MA
County Essex
Zoning RA
Direction Right after Spinnelli's on Rte 1
Rooms
Family Room Flooring - Hardwood, Deck - Exterior
Basement Partially Finished, Bulkhead, Radon Remediation System
Primary Bedroom Level Second
Dining Room Closet, Flooring - Hardwood
Kitchen Flooring - Stone/Ceramic Tile, Countertops - Stone/Granite/Solid, Stainless Steel Appliances
Interior
Interior Features Play Room, Central Vacuum
Heating Baseboard, Oil
Cooling Window Unit(s)
Flooring Wood, Tile, Carpet, Flooring - Wall to Wall Carpet
Appliance Range, Dishwasher, Microwave, Refrigerator, Utility Connections for Gas Range, Utility Connections for Gas Dryer
Laundry Gas Dryer Hookup, Washer Hookup, In Basement
Exterior
Exterior Feature Rain Gutters, Professional Landscaping, Sprinkler System
Garage Spaces 2.0
Fence Fenced/Enclosed, Fenced
Community Features Shopping, Golf, Medical Facility, Highway Access, House of Worship, Private School, Public School
Utilities Available for Gas Range, for Gas Dryer, Washer Hookup
View Y/N Yes
View Scenic View(s)
Roof Type Shingle
Total Parking Spaces 4
Garage Yes
Building
Lot Description Cleared, Level
Foundation Block
Sewer Private Sewer
Water Public
Architectural Style Cape
Others
Senior Community false
Acceptable Financing Contract
Listing Terms Contract
Read Less
Want to know what your home might be worth? Contact us for a FREE valuation!

Our team is ready to help you sell your home for the highest possible price ASAP
Bought with Matthew Basteri • Flow Realty, Inc.






