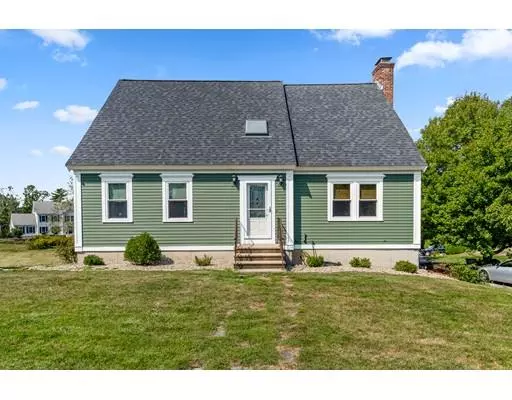$520,000
$516,000
0.8%For more information regarding the value of a property, please contact us for a free consultation.
9 Austin Ln Newbury, MA 01922
3 Beds
2 Baths
1,743 SqFt
Key Details
Sold Price $520,000
Property Type Single Family Home
Sub Type Single Family Residence
Listing Status Sold
Purchase Type For Sale
Square Footage 1,743 sqft
Price per Sqft $298
MLS Listing ID 72561011
Sold Date 03/13/20
Style Cape
Bedrooms 3
Full Baths 2
HOA Y/N false
Year Built 1995
Annual Tax Amount $4,777
Tax Year 2019
Lot Size 0.920 Acres
Acres 0.92
Property Sub-Type Single Family Residence
Property Description
In a little village known as Byfield in the town of Newbury sits your new home. 9 Austin Lane is located on a cul-de-sac and sits on close to an acre of land. Center entrance Cape Style home with two story foyer and open floor plan; kitchen, dining and family rooms are ideal for entertaining and gatherings. Kitchen with adjoining dining area as well as a formal dining room (currently used as office) with crown molding and chair rails and spacious family room; dining area has a slider that leads out to a newly renovated rear deck that overlooks a sprawling backyard. Hardwood flooring throughout on 1st floor and a full bathroom complete with shower stall. Second floor boasts a spacious master bedroom with not one but two generous heated closets. Bedrooms 2 and 3 have wall to wall carpeting; and a 2nd full bath rounds off the second floor. Walk-in basement is currently unfinished however, with its high ceilings and full size windows could become future living space.
Location
State MA
County Essex
Zoning AR4
Direction Google Maps; GPS
Rooms
Family Room Flooring - Hardwood, Open Floorplan
Basement Full, Walk-Out Access, Interior Entry, Garage Access, Radon Remediation System, Concrete, Unfinished
Primary Bedroom Level Second
Dining Room Flooring - Hardwood, Balcony / Deck, Open Floorplan, Slider
Kitchen Bathroom - Full, Closet, Flooring - Hardwood, Breakfast Bar / Nook, Open Floorplan
Interior
Interior Features Chair Rail, Crown Molding, Home Office
Heating Baseboard, Oil
Cooling Window Unit(s), Wall Unit(s)
Flooring Tile, Vinyl, Carpet, Hardwood
Fireplaces Number 1
Fireplaces Type Family Room
Appliance Range, Dishwasher, Disposal, Washer, Dryer, Water Treatment, Oil Water Heater, Utility Connections for Electric Range, Utility Connections for Electric Dryer
Laundry In Basement, Washer Hookup
Exterior
Garage Spaces 1.0
Community Features Walk/Jog Trails, Golf, Medical Facility
Utilities Available for Electric Range, for Electric Dryer, Washer Hookup
Roof Type Shingle
Total Parking Spaces 6
Garage Yes
Building
Lot Description Cul-De-Sac, Corner Lot, Gentle Sloping
Foundation Concrete Perimeter
Sewer Private Sewer
Water Private
Architectural Style Cape
Schools
Elementary Schools Newbury Elem.
Middle Schools Triton Middle
High Schools Triton Hs
Others
Acceptable Financing Contract
Listing Terms Contract
Read Less
Want to know what your home might be worth? Contact us for a FREE valuation!

Our team is ready to help you sell your home for the highest possible price ASAP
Bought with Michael Connor • Connor Real Estate






