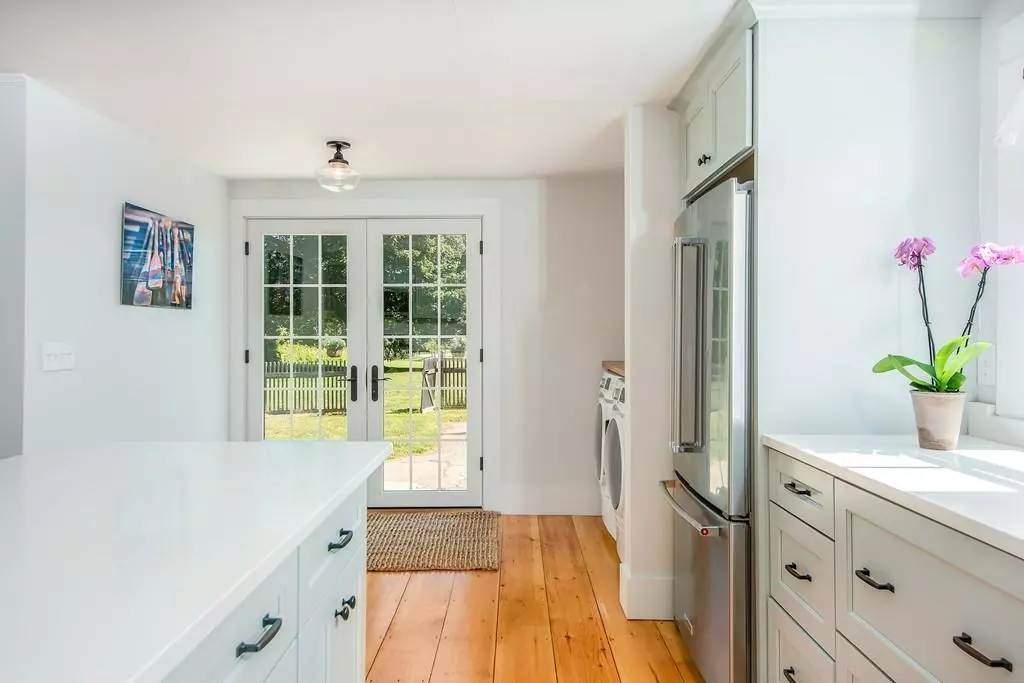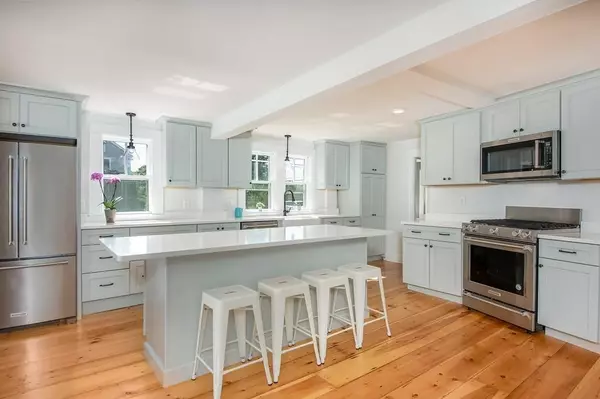$596,000
$610,000
2.3%For more information regarding the value of a property, please contact us for a free consultation.
161 High Road Newbury, MA 01951
3 Beds
2 Baths
2,362 SqFt
Key Details
Sold Price $596,000
Property Type Single Family Home
Sub Type Single Family Residence
Listing Status Sold
Purchase Type For Sale
Square Footage 2,362 sqft
Price per Sqft $252
MLS Listing ID 72559405
Sold Date 03/31/20
Style Antique
Bedrooms 3
Full Baths 2
HOA Y/N false
Year Built 1790
Annual Tax Amount $6,617
Tax Year 2019
Lot Size 1.000 Acres
Acres 1.0
Property Sub-Type Single Family Residence
Property Description
PRICE IMPROVEMENT!! 1790 HISTORIC HOME with Beautiful Renovations set in a pastoral setting, just 2 miles from downtown Newburyport. 3+ BR/2 Full Bath. These are the most beautifully restored floors! Enjoy the large BRAND NEW kitchen, gather around the large quartzite island/counters, heron gray cabinetry, updated lighting, stainless appliances. Living, dining, family room & sunroom all with custom built in cabinetry on the 1st floor. (Sunroom could be oversized mudroom with built in cubbies, a 1st floor bedroom, office, bonus room.) 3 bedrooms, BRAND NEW Bath & Bonus Room on 2nd Floor, Potential expansion in 3rd floor walk up. Detached Oversized 2 car garage, Beautiful newly fenced inground swimming pool w/new liner,pump, plumbing, vacuum; pool house, shed, & additional land lends itself to endless hours of play, animals & farming opportunities. Move in ready! NEW Furnace, Water Heater, Benjamin Moore Paint throughout.
Location
State MA
County Essex
Zoning AR4
Direction High St in Newburyport becomes High Road in Newbury. Home is ~2 miles from downtown Nbpt.
Rooms
Family Room Flooring - Hardwood
Basement Full, Interior Entry, Bulkhead, Unfinished
Primary Bedroom Level Second
Dining Room Flooring - Hardwood
Kitchen Flooring - Hardwood, Pantry, Countertops - Upgraded, French Doors, Kitchen Island, Cabinets - Upgraded, Exterior Access, Recessed Lighting, Remodeled, Stainless Steel Appliances, Gas Stove
Interior
Interior Features Bonus Room, Sun Room
Heating Hot Water, Oil
Cooling Window Unit(s)
Flooring Hardwood, Flooring - Hardwood, Flooring - Wood
Fireplaces Number 4
Fireplaces Type Dining Room, Family Room
Appliance Range, Dishwasher, Disposal, Microwave, Refrigerator, Oil Water Heater, Utility Connections for Gas Range
Laundry First Floor
Exterior
Exterior Feature Storage, Garden, Horses Permitted
Garage Spaces 2.0
Fence Fenced
Pool In Ground
Community Features Shopping, Pool, Tennis Court(s), Park, Walk/Jog Trails, Stable(s), Medical Facility, Bike Path, Conservation Area, Highway Access, Marina, Private School, Public School, T-Station
Utilities Available for Gas Range
Waterfront Description Beach Front, Ocean, River, 1/2 to 1 Mile To Beach, Beach Ownership(Public)
Roof Type Shingle
Total Parking Spaces 6
Garage Yes
Private Pool true
Building
Lot Description Cleared
Foundation Stone
Sewer Private Sewer
Water Public
Architectural Style Antique
Schools
Elementary Schools Nes
Middle Schools Triton
High Schools Triton
Others
Acceptable Financing Contract
Listing Terms Contract
Read Less
Want to know what your home might be worth? Contact us for a FREE valuation!

Our team is ready to help you sell your home for the highest possible price ASAP
Bought with Eric Holmes • Meridian Realty Group LLC






