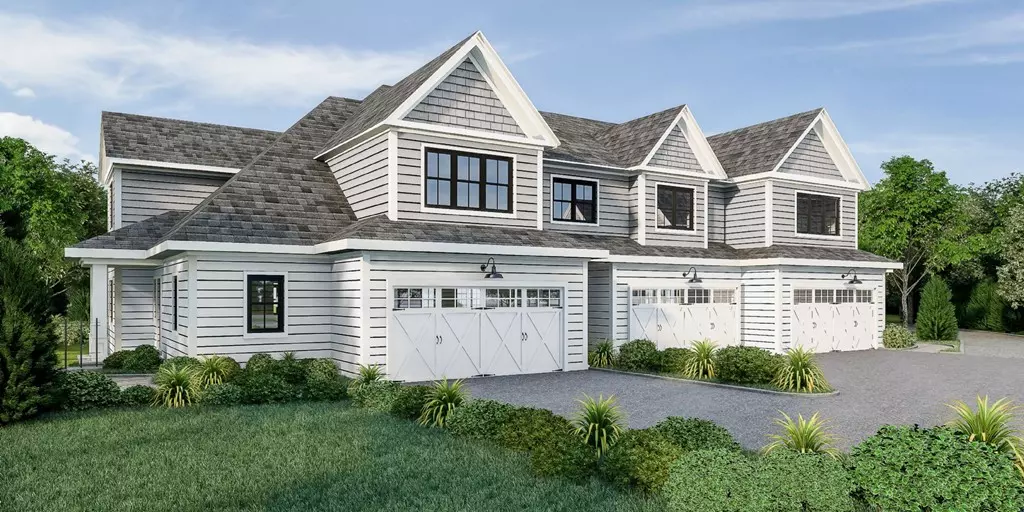$841,195
$779,000
8.0%For more information regarding the value of a property, please contact us for a free consultation.
13 Southfield Lane #13 Sherborn, MA 01770
3 Beds
2.5 Baths
2,550 SqFt
Key Details
Sold Price $841,195
Property Type Condo
Sub Type Condominium
Listing Status Sold
Purchase Type For Sale
Square Footage 2,550 sqft
Price per Sqft $329
MLS Listing ID 72493062
Sold Date 03/25/20
Bedrooms 3
Full Baths 2
Half Baths 1
HOA Fees $440/mo
HOA Y/N true
Year Built 2019
Annual Tax Amount $9
Tax Year 2019
Property Sub-Type Condominium
Property Description
The Everett- this floorplan features and impressive 2,550 square feet of living space, 3 bedrooms, 2.5 baths, 2 car garage, 2 story foyer, an award winning design and numerous interior finish selections. Kitchen includes professionally styled appliance selections, custom kitchen cabinetry, quartz countertops, and tile backsplash, all included! Additionally these units have wide plank hardwood flooring throughout the first floor, barn doors, coffered ceilings, shiplap accent walls, dual vanities, and full tiled master showers with glass door- all included, standard. Come visit the Trask Design Center, which includes all our selection options and design inspiration- every selection option has been hand picked by our team to sure the options you have are simply irresistible!
Location
State MA
County Middlesex
Zoning r
Direction GPS to 13 Southfield Lane
Interior
Heating Central, Heat Pump, ENERGY STAR Qualified Equipment
Cooling Central Air, ENERGY STAR Qualified Equipment
Flooring Wood, Tile, Carpet, Hardwood, Engineered Hardwood
Fireplaces Number 1
Appliance Range, Dishwasher, Microwave, ENERGY STAR Qualified Refrigerator, ENERGY STAR Qualified Dishwasher, Range Hood, Range - ENERGY STAR, Oven - ENERGY STAR, Plumbed For Ice Maker, Utility Connections for Gas Range, Utility Connections for Gas Oven, Utility Connections for Electric Dryer
Laundry In Unit, Washer Hookup
Exterior
Garage Spaces 2.0
Utilities Available for Gas Range, for Gas Oven, for Electric Dryer, Washer Hookup, Icemaker Connection
Roof Type Shingle
Total Parking Spaces 6
Garage Yes
Building
Story 2
Sewer Private Sewer
Water Well, Private
Read Less
Want to know what your home might be worth? Contact us for a FREE valuation!

Our team is ready to help you sell your home for the highest possible price ASAP
Bought with Dave White • OwnerEntry.com



