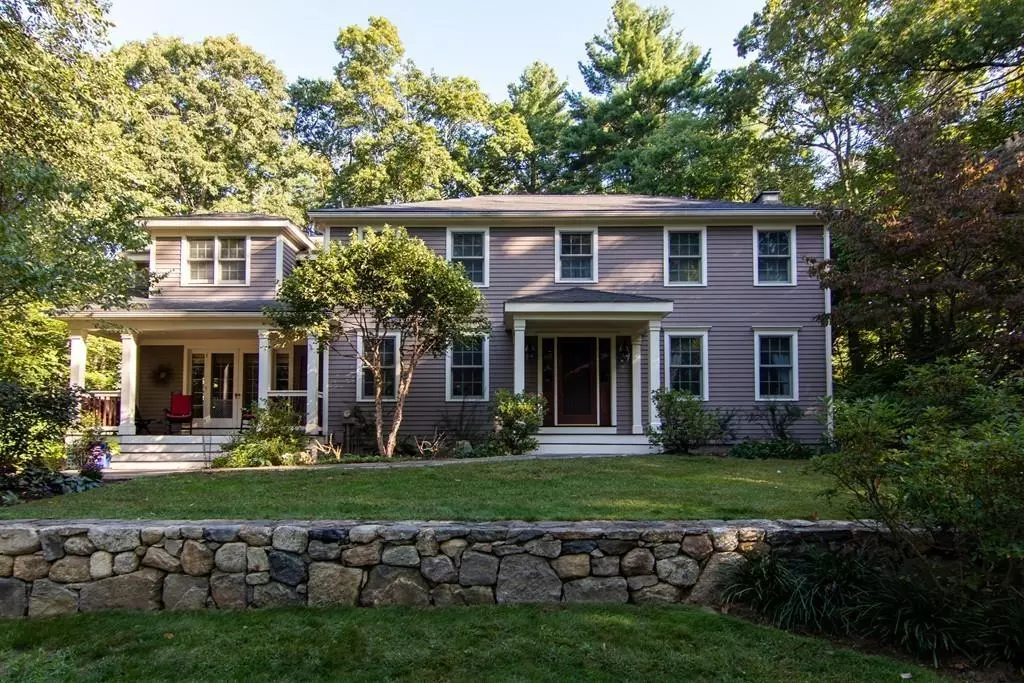$979,900
$979,900
For more information regarding the value of a property, please contact us for a free consultation.
71 Harrington Ridge Road Sherborn, MA 01770
4 Beds
2.5 Baths
3,808 SqFt
Key Details
Sold Price $979,900
Property Type Single Family Home
Sub Type Single Family Residence
Listing Status Sold
Purchase Type For Sale
Square Footage 3,808 sqft
Price per Sqft $257
MLS Listing ID 72616842
Sold Date 03/24/20
Style Colonial
Bedrooms 4
Full Baths 2
Half Baths 1
HOA Y/N false
Year Built 1970
Annual Tax Amount $16,653
Tax Year 2019
Lot Size 2.060 Acres
Acres 2.06
Property Sub-Type Single Family Residence
Property Description
BEAUTIFULLY UPDATED, FANTASTIC CURB APPEAL, MOVE-IN READY-this home offers everything you've been looking for! Completely renovated in 2003 and sited well off the road, the home features a stunning farmer's porch, an open concept family room & gourmet kitchen area w/ large center island, a lovely screened porch-which is an extension of the living area overlooking your private back yard, and a formal front-to-back fireplaced living room. The renovated master suite features a vaulted ceiling, walk-in closet & spa like bath. 3 additional bedrooms, updated full bath & laundry room round out the 2nd floor. Finished basement has large playroom, ample storage, mud room & 3 car garage. 5 BR septic to be installed. Gas heat, central AC & many updates. All of this privately set on 2+ acres in a premier neighborhood! Sherborn, just 18 miles west of Boston, is known for its strong sense of community, miles of conservation land, Farm Pond & top ranked schools. A magnificent home in a wonderful town
Location
State MA
County Middlesex
Zoning RB
Direction Maple Street to Bear Hill to Harrington Ridge
Rooms
Family Room Wood / Coal / Pellet Stove, Flooring - Hardwood, Window(s) - Bay/Bow/Box, French Doors, Recessed Lighting
Basement Full, Finished
Primary Bedroom Level Second
Dining Room Flooring - Hardwood, Recessed Lighting
Kitchen Flooring - Hardwood, Window(s) - Bay/Bow/Box, Kitchen Island, Recessed Lighting
Interior
Interior Features Recessed Lighting, Mud Room, Play Room
Heating Natural Gas
Cooling Central Air
Flooring Flooring - Stone/Ceramic Tile, Flooring - Wall to Wall Carpet
Fireplaces Number 2
Fireplaces Type Living Room
Appliance Range, Dishwasher, Microwave, Refrigerator, Washer, Dryer, Gas Water Heater, Utility Connections for Gas Range
Laundry Closet/Cabinets - Custom Built, Flooring - Stone/Ceramic Tile, Second Floor
Exterior
Exterior Feature Storage, Stone Wall
Garage Spaces 3.0
Fence Invisible
Community Features Shopping, Tennis Court(s), Walk/Jog Trails, Medical Facility, Conservation Area, Highway Access, Public School, T-Station
Utilities Available for Gas Range
Waterfront Description Beach Front, Lake/Pond, Beach Ownership(Public)
Roof Type Shingle
Total Parking Spaces 7
Garage Yes
Building
Foundation Concrete Perimeter
Sewer Private Sewer
Water Private
Architectural Style Colonial
Schools
Elementary Schools Pine Hill
Middle Schools Dover-Sherborn
High Schools Dover-Sherborn
Others
Acceptable Financing Contract
Listing Terms Contract
Read Less
Want to know what your home might be worth? Contact us for a FREE valuation!

Our team is ready to help you sell your home for the highest possible price ASAP
Bought with Erica Lockberg • Berkshire Hathaway HomeServices Town and Country Real Estate






