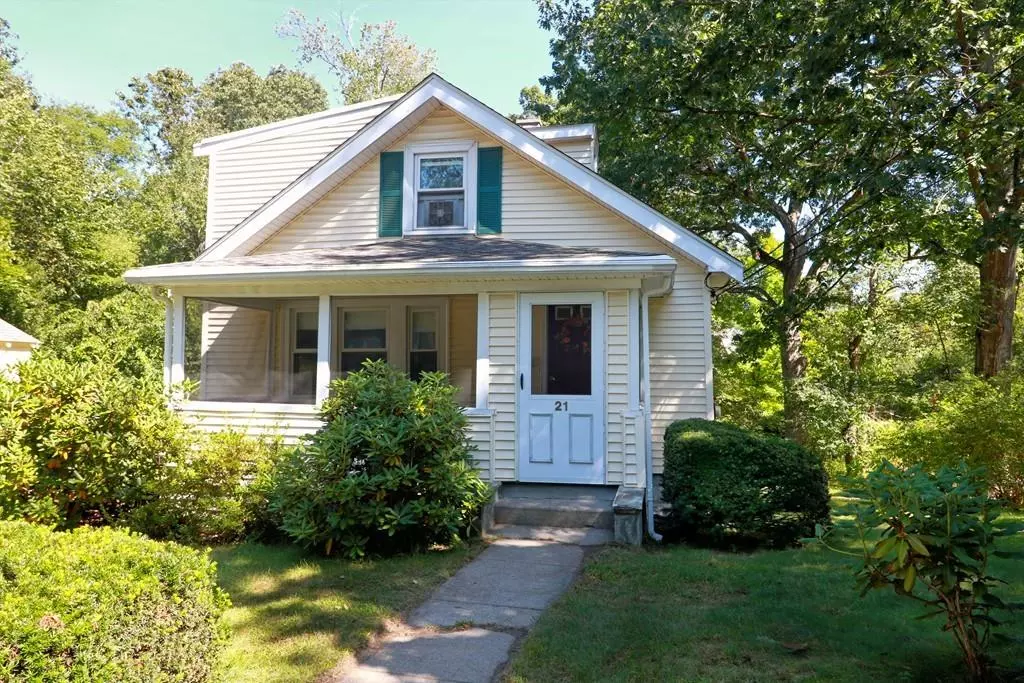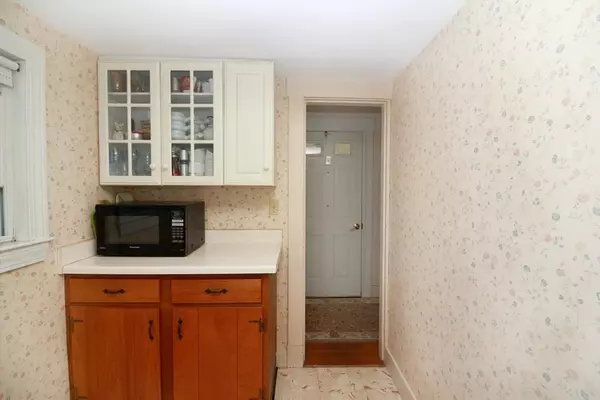$452,000
$449,000
0.7%For more information regarding the value of a property, please contact us for a free consultation.
21 Overbrook Terrace Natick, MA 01760
3 Beds
1 Bath
1,100 SqFt
Key Details
Sold Price $452,000
Property Type Single Family Home
Sub Type Single Family Residence
Listing Status Sold
Purchase Type For Sale
Square Footage 1,100 sqft
Price per Sqft $410
Subdivision East Natick Wellesley Line
MLS Listing ID 72570522
Sold Date 03/23/20
Style Colonial
Bedrooms 3
Full Baths 1
HOA Y/N false
Year Built 1928
Annual Tax Amount $5,645
Tax Year 2019
Lot Size 10,018 Sqft
Acres 0.23
Property Sub-Type Single Family Residence
Property Description
Peaceful and quiet three bedroom one bath Colonial tucked away on this dead end street is both private and centrally located near the Wellesley line. Enter the main level through the screened in porch, and you will find the living room, a large front to back eat in kitchen, third bedroom currently being used as an office and full bath. Two bedrooms on the second floor. The deck overlooks a serene and spacious backyard with access to the kitchen. Outdoor enthusiasts will enjoy walking and biking with direct access to the Crosstown Trails and the Cochituate Aqueduct Trail. Make this sweet home your own surrounded by nature at your doorstep.
Location
State MA
County Middlesex
Zoning RSA
Direction Rt. 9 westbound after lights at Overbrook Dr. first right to Overbrook Terrace last house on right.
Rooms
Basement Full, Walk-Out Access, Interior Entry, Concrete, Unfinished
Primary Bedroom Level Second
Kitchen Flooring - Vinyl, Dining Area, Balcony / Deck, Countertops - Upgraded, Remodeled, Pot Filler Faucet, Gas Stove, Lighting - Overhead
Interior
Interior Features Internet Available - Broadband
Heating Forced Air, Natural Gas
Cooling Window Unit(s)
Flooring Wood, Vinyl, Hardwood, Pine
Appliance Range, Microwave, Refrigerator, Washer, Dryer, Range Hood, Gas Water Heater, Tank Water Heater, Plumbed For Ice Maker, Utility Connections for Gas Range, Utility Connections for Gas Oven, Utility Connections for Gas Dryer
Laundry Gas Dryer Hookup, Exterior Access, Washer Hookup, Lighting - Overhead, In Basement
Exterior
Exterior Feature Rain Gutters, Storage
Garage Spaces 1.0
Community Features Public Transportation, Shopping, Tennis Court(s), Park, Walk/Jog Trails, Medical Facility, Conservation Area, Highway Access, House of Worship, Private School, Public School
Utilities Available for Gas Range, for Gas Oven, for Gas Dryer, Washer Hookup, Icemaker Connection
Waterfront Description Beach Front, Stream, Lake/Pond, 1 to 2 Mile To Beach, Beach Ownership(Public)
View Y/N Yes
View Scenic View(s)
Roof Type Shingle
Total Parking Spaces 2
Garage Yes
Building
Lot Description Cul-De-Sac, Easements, Level
Foundation Block
Sewer Public Sewer
Water Public
Architectural Style Colonial
Schools
Elementary Schools Ben-Hem
Middle Schools Wilson
High Schools Nhs
Others
Senior Community false
Acceptable Financing Contract
Listing Terms Contract
Read Less
Want to know what your home might be worth? Contact us for a FREE valuation!

Our team is ready to help you sell your home for the highest possible price ASAP
Bought with The Petrowsky Jones Group • Compass





