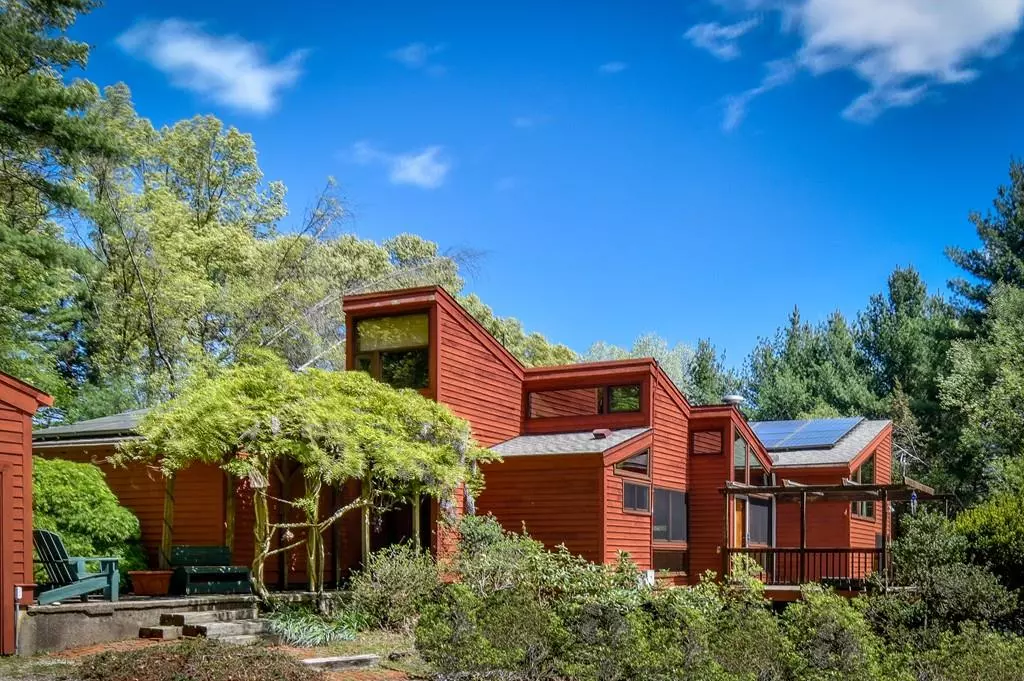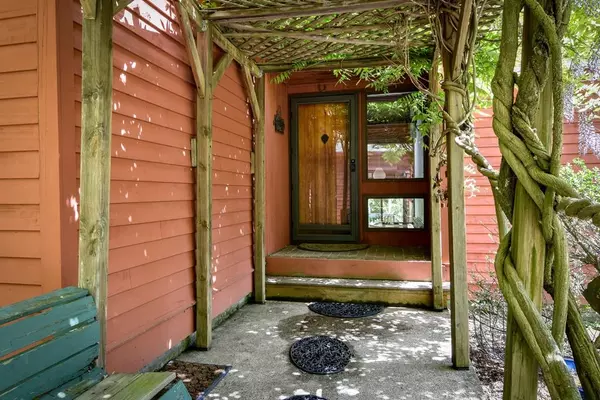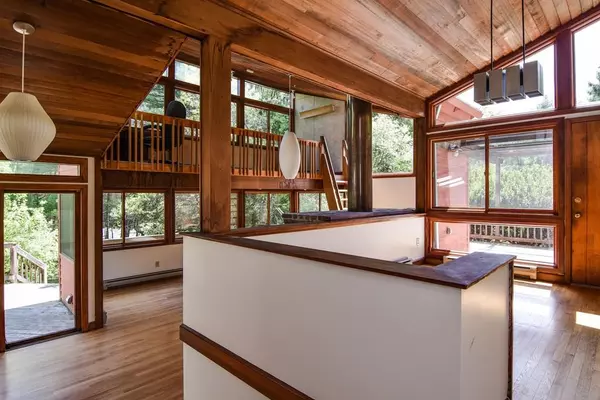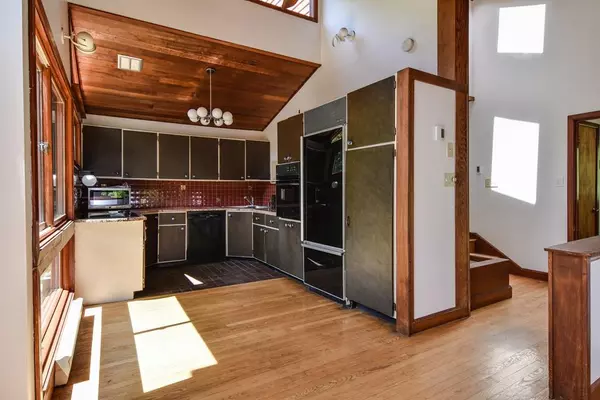$677,500
$700,000
3.2%For more information regarding the value of a property, please contact us for a free consultation.
263 S Main St Sherborn, MA 01770
3 Beds
2.5 Baths
2,747 SqFt
Key Details
Sold Price $677,500
Property Type Single Family Home
Sub Type Single Family Residence
Listing Status Sold
Purchase Type For Sale
Square Footage 2,747 sqft
Price per Sqft $246
MLS Listing ID 72508748
Sold Date 04/06/20
Style Contemporary
Bedrooms 3
Full Baths 2
Half Baths 1
HOA Y/N false
Year Built 1971
Annual Tax Amount $9,366
Tax Year 2018
Lot Size 2.230 Acres
Acres 2.23
Property Sub-Type Single Family Residence
Property Description
A true departure from the ordinary this fabulous custom designed Contemporary home offers an incredible opportunity to enjoy bright open spaces open to a tranquil and private setting! Cathedral ceilings and towering windows with views will capture your desire to relax with nature and enjoy an open concept lifestyle. Set well off the road and nestled off a private way this property offers plenty of room for gardening and play. The versatile floor plan provides many surprises and options depending on your particular needs. There is one level living on the main floor and a separate bedroom and full bath on the lower level perfect for au pair or guests. Gleaming hardwood floors, cathedral ceilings, skylights, fireplace and spacious loft perfect for office or just relaxing space. This one of a kind home is a rare find. A delightful retreat in a very convenient commuting location!!
Location
State MA
County Middlesex
Zoning RA
Direction Rt 27 almost to Medfield line and Charles River
Rooms
Basement Full, Partially Finished, Interior Entry
Primary Bedroom Level First
Dining Room Skylight, Flooring - Hardwood
Kitchen Cathedral Ceiling(s), Dining Area
Interior
Interior Features Loft, Bedroom
Heating Electric
Cooling None
Flooring Wood, Tile, Carpet, Flooring - Wall to Wall Carpet
Fireplaces Number 1
Fireplaces Type Living Room
Appliance Oven, Dishwasher, Countertop Range, Refrigerator, Washer, Dryer, Electric Water Heater, Utility Connections for Electric Oven, Utility Connections for Electric Dryer
Laundry In Basement
Exterior
Exterior Feature Rain Gutters
Garage Spaces 2.0
Community Features Walk/Jog Trails, Conservation Area
Utilities Available for Electric Oven, for Electric Dryer
Waterfront Description Beach Front, Lake/Pond, Beach Ownership(Public)
Roof Type Shingle
Total Parking Spaces 8
Garage Yes
Building
Lot Description Wooded
Foundation Concrete Perimeter
Sewer Private Sewer
Water Private
Architectural Style Contemporary
Schools
Elementary Schools Pine Hill
Middle Schools Dover-Sherborn
High Schools Dover-Sherborn
Others
Senior Community false
Read Less
Want to know what your home might be worth? Contact us for a FREE valuation!

Our team is ready to help you sell your home for the highest possible price ASAP
Bought with Deborah Kellett • Berkshire Hathaway HomeServices Commonwealth Real Estate






