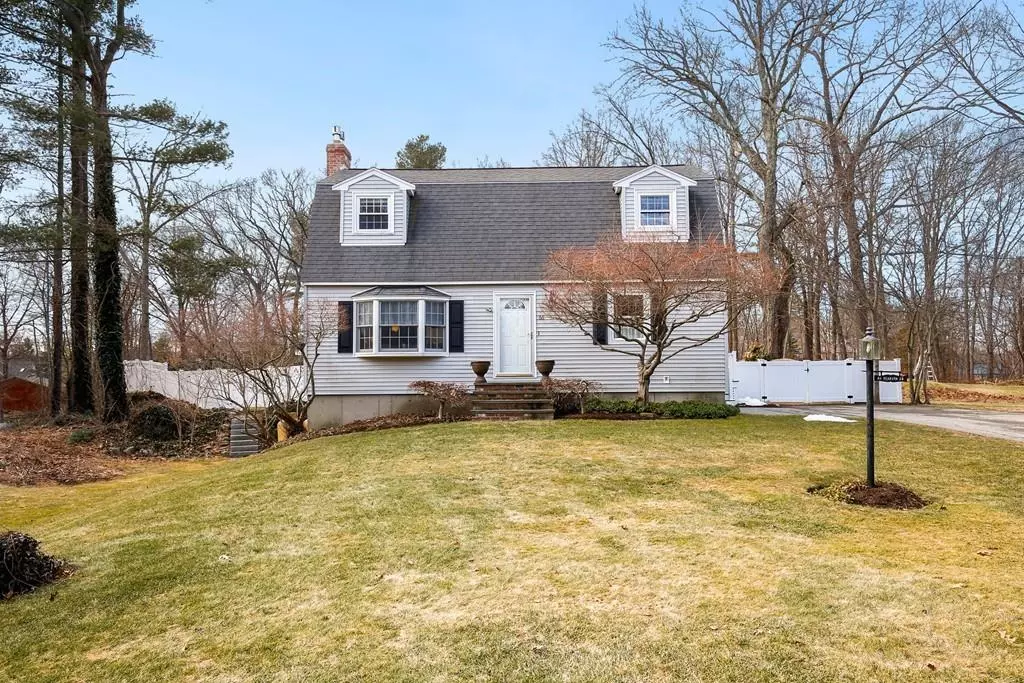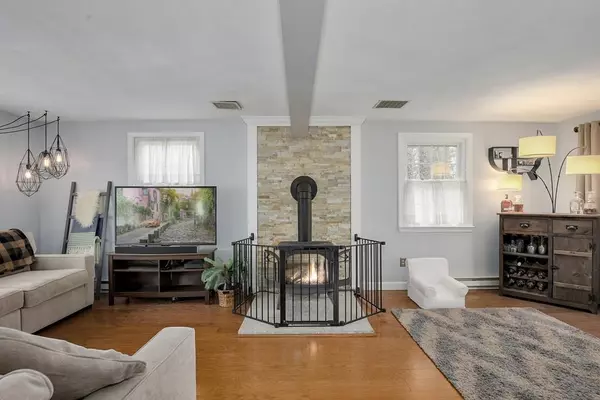$549,900
$549,900
For more information regarding the value of a property, please contact us for a free consultation.
66 Pearson Dr Newbury, MA 01922
3 Beds
2 Baths
2,265 SqFt
Key Details
Sold Price $549,900
Property Type Single Family Home
Sub Type Single Family Residence
Listing Status Sold
Purchase Type For Sale
Square Footage 2,265 sqft
Price per Sqft $242
MLS Listing ID 72618629
Sold Date 04/01/20
Style Gambrel /Dutch
Bedrooms 3
Full Baths 2
Year Built 1981
Annual Tax Amount $4,672
Tax Year 2019
Lot Size 0.610 Acres
Acres 0.61
Property Sub-Type Single Family Residence
Property Description
Beautifully updated 3 bed, 2 full bath gambrel located on a desirable cul-de-sac neighborhood. This home has a flowing open floor plan, perfect for entertaining, updated kitchen with stainless steel appliances and granite countertops. Two gas stoves and brand new windows for energy and cost-efficiency. Gorgeous 4 season sunroom added in 2018 with overhead lighting, cathedral, wood-paneled ceiling, slider door leading out to the new, oversized, AZEK composite deck with built-in LED lighting (2017) overlooking the private fenced-in yard with a gunite in-ground pool and over-sized storage shed built in 2017 large enough to fit a car! The recently refinished basement adds 800 sq. ft. of living space. Close proximity to Newburyport, 95 and beautiful, coastal beaches. Don't miss out on calling this home!
Location
State MA
County Essex
Zoning AR4
Direction Central St. to Orchard St. to Pearson. Dr.
Rooms
Basement Full, Finished, Walk-Out Access
Primary Bedroom Level Second
Dining Room Flooring - Laminate
Kitchen Flooring - Laminate, Countertops - Stone/Granite/Solid, Kitchen Island, Stainless Steel Appliances
Interior
Interior Features Cathedral Ceiling(s), Ceiling Fan(s), Sun Room, Bonus Room, Finish - Sheetrock
Heating Electric Baseboard, Electric, Propane
Cooling None
Flooring Tile, Wood Laminate
Appliance Microwave, ENERGY STAR Qualified Refrigerator, ENERGY STAR Qualified Dryer, ENERGY STAR Qualified Dishwasher, ENERGY STAR Qualified Washer, Range Hood, Range - ENERGY STAR, Electric Water Heater, Plumbed For Ice Maker, Utility Connections for Electric Range, Utility Connections for Electric Dryer
Laundry Flooring - Stone/Ceramic Tile, In Basement
Exterior
Exterior Feature Storage
Garage Spaces 1.0
Pool In Ground
Community Features Shopping, Park, Walk/Jog Trails, Stable(s), Golf, Medical Facility, Laundromat, Bike Path, Conservation Area, Highway Access, House of Worship, Marina, Private School, Public School, T-Station
Utilities Available for Electric Range, for Electric Dryer, Icemaker Connection
Waterfront Description Beach Front, Ocean, Beach Ownership(Public)
Roof Type Shingle
Total Parking Spaces 7
Garage Yes
Private Pool true
Building
Lot Description Level
Foundation Concrete Perimeter
Sewer Private Sewer
Water Public
Architectural Style Gambrel /Dutch
Schools
Elementary Schools Triton Reg.
Middle Schools Triton Reg.
High Schools Triton Reg.
Read Less
Want to know what your home might be worth? Contact us for a FREE valuation!

Our team is ready to help you sell your home for the highest possible price ASAP
Bought with The Piracini Group • Coldwell Banker Residential Brokerage - Boston - Back Bay






