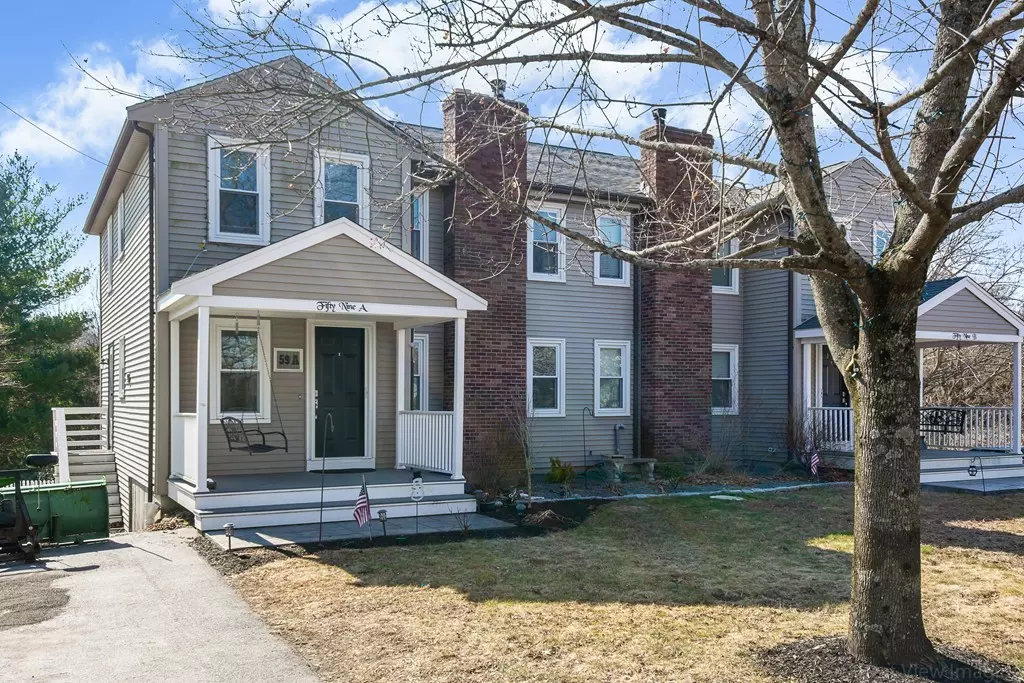$245,000
$239,900
2.1%For more information regarding the value of a property, please contact us for a free consultation.
59A Providence Street #59A Millville, MA 01529
3 Beds
1.5 Baths
1,382 SqFt
Key Details
Sold Price $245,000
Property Type Condo
Sub Type Condominium
Listing Status Sold
Purchase Type For Sale
Square Footage 1,382 sqft
Price per Sqft $177
MLS Listing ID 72623338
Sold Date 04/30/20
Bedrooms 3
Full Baths 1
Half Baths 1
HOA Y/N true
Year Built 1986
Annual Tax Amount $2,854
Tax Year 2019
Property Sub-Type Condominium
Property Description
Welcome to 59A Providence Street! Easy and Affordable living with NO CONDO FEES! A beautifully maintained unit loaded with major improvements! A commuters dream located just minutes to Route 146, 295, less than 30 minutes to Providence and Worcester! This comfortable 3 bedroom unit has a very nice open floor plan with great 1st floor space including laundry & half bath and a wood/pellet stove insert! A large eat-in kitchen with spacious dining area! You'll love spending time on the new front & rear covered porches overlooking wonderful outdoor space. The second floor offers 3 spacious bedrooms, full bath and additional open sitting area. Bonus space includes A Full, Easy to finish walk-out basement with high ceilings, full windows and a third heat zone. Major recent improvements include New decks, porches, concrete patios, lifeproof flooring, Appliances, windows, sliders & doors in 2018, energy efficient heating & HW systems and so much more. First showings will begin at OH.
Location
State MA
County Worcester
Zoning VRD
Direction Central Street to Providence Street
Rooms
Primary Bedroom Level Second
Dining Room Flooring - Laminate, Deck - Exterior, Exterior Access, Open Floorplan
Kitchen Flooring - Laminate, Dining Area, Cabinets - Upgraded, Exterior Access, Open Floorplan
Interior
Interior Features Entrance Foyer, Sitting Room, Bonus Room
Heating Natural Gas, Propane
Cooling None
Flooring Laminate
Fireplaces Number 1
Appliance Range, Dishwasher, Propane Water Heater, Utility Connections for Gas Range, Utility Connections for Gas Oven, Utility Connections for Gas Dryer
Laundry First Floor, In Unit, Washer Hookup
Exterior
Exterior Feature Decorative Lighting
Fence Fenced
Community Features Shopping, Park, Stable(s), Golf, Bike Path, Highway Access
Utilities Available for Gas Range, for Gas Oven, for Gas Dryer, Washer Hookup
Roof Type Shingle
Total Parking Spaces 4
Garage No
Building
Story 3
Sewer Private Sewer
Water Shared Well
Others
Pets Allowed Yes
Senior Community false
Acceptable Financing Contract
Listing Terms Contract
Read Less
Want to know what your home might be worth? Contact us for a FREE valuation!

Our team is ready to help you sell your home for the highest possible price ASAP
Bought with Kim E. Poirier • ERA Key Realty Services- Milf






