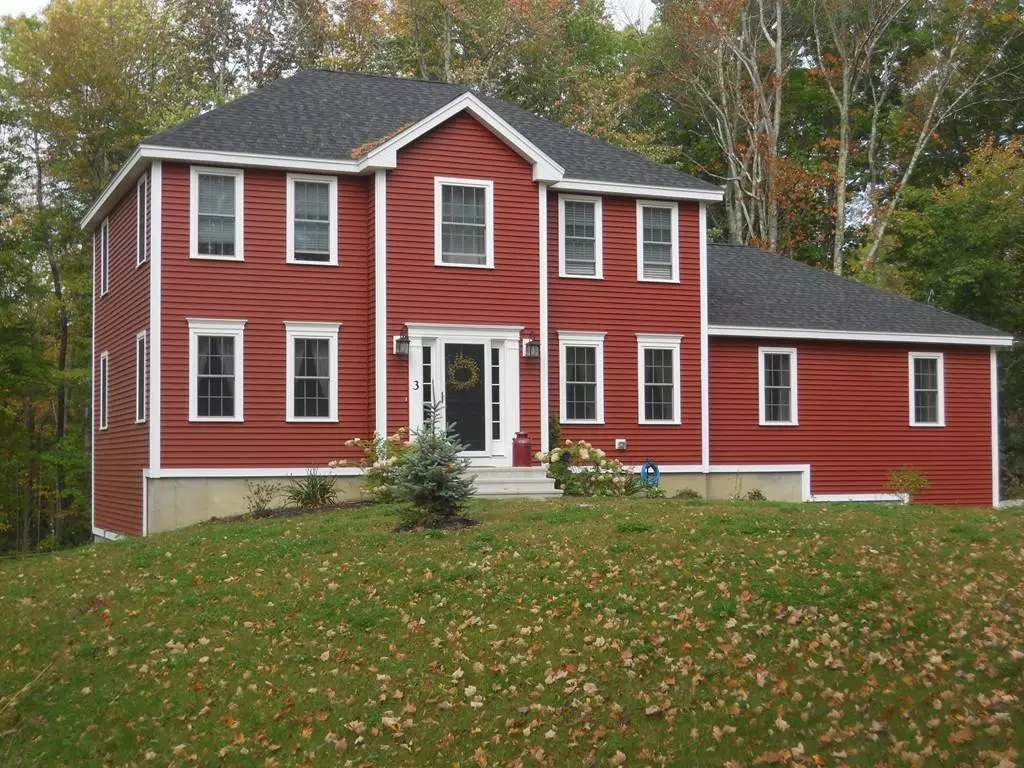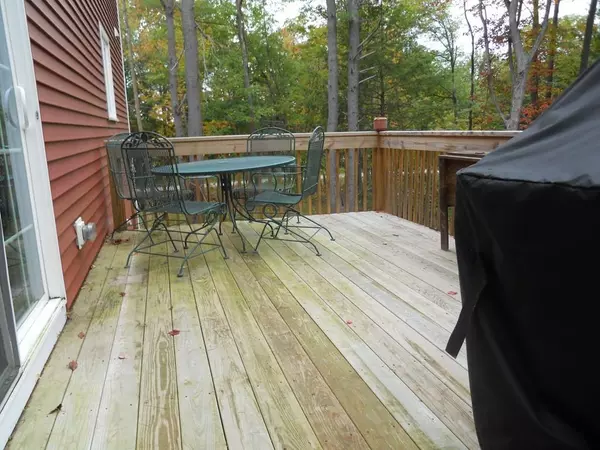$390,000
$394,900
1.2%For more information regarding the value of a property, please contact us for a free consultation.
3 Brintnal Drive Rutland, MA 01543
3 Beds
2.5 Baths
2,248 SqFt
Key Details
Sold Price $390,000
Property Type Single Family Home
Sub Type Single Family Residence
Listing Status Sold
Purchase Type For Sale
Square Footage 2,248 sqft
Price per Sqft $173
Subdivision Stoney Brook Estates
MLS Listing ID 72621797
Sold Date 04/17/20
Style Colonial
Bedrooms 3
Full Baths 2
Half Baths 1
HOA Y/N false
Year Built 2018
Annual Tax Amount $6,347
Tax Year 2019
Lot Size 2.160 Acres
Acres 2.16
Property Sub-Type Single Family Residence
Property Description
SPRING IS COMING!! Just picture yourself in this less then 3 year young home, entertaining your family and friends! Beautiful Country Setting with 24 x 24 Great Room w/ gas fireplace! Tile in the kitchen with stainless steel appliances, Granite countertops 5 burner gas stove and an island to accommodate all your cooking needs! Dining room has beautiful hardwood flooring and spacious enough for the whole family to have dinner and talk about your day! The den is beautifully carpeted and a terrific room for an in home office with plenty of natural light. The entry way is hardwood leading to the kitchen and the staircase leading to the second level is very welcoming with gleaming hardwood treads and very attractive banisters! at the top of the stairs is hardwood floor in the hall with a full bath and two bedrooms, the Master bedroom has a full bath and very spacious walk-in closet! Propane Gas heats this home and is very efficient! Central Air to cool off those hot summer days!
Location
State MA
County Worcester
Zoning R
Direction Rt. 56 north (Pommogussett Rd) to Brintnal Dr.
Rooms
Family Room Flooring - Wall to Wall Carpet
Basement Full, Interior Entry, Garage Access, Concrete, Unfinished
Primary Bedroom Level Second
Dining Room Flooring - Hardwood
Kitchen Flooring - Stone/Ceramic Tile
Interior
Interior Features Internet Available - Unknown
Heating Forced Air, Propane
Cooling Central Air
Flooring Tile, Carpet, Hardwood
Fireplaces Number 1
Appliance Range, Dishwasher, Microwave, Refrigerator, Electric Water Heater, Tank Water Heater, Utility Connections for Gas Range, Utility Connections for Electric Dryer
Laundry Main Level, Electric Dryer Hookup, Washer Hookup, First Floor
Exterior
Garage Spaces 2.0
Community Features Shopping, Walk/Jog Trails, Golf, Conservation Area, Public School
Utilities Available for Gas Range, for Electric Dryer, Washer Hookup
Roof Type Shingle
Total Parking Spaces 7
Garage Yes
Building
Lot Description Wooded, Sloped
Foundation Concrete Perimeter
Sewer Public Sewer, Other
Water Private
Architectural Style Colonial
Others
Senior Community false
Acceptable Financing Contract
Listing Terms Contract
Read Less
Want to know what your home might be worth? Contact us for a FREE valuation!

Our team is ready to help you sell your home for the highest possible price ASAP
Bought with Angela Rogers • Real Living Barbera Associates | Worcester






