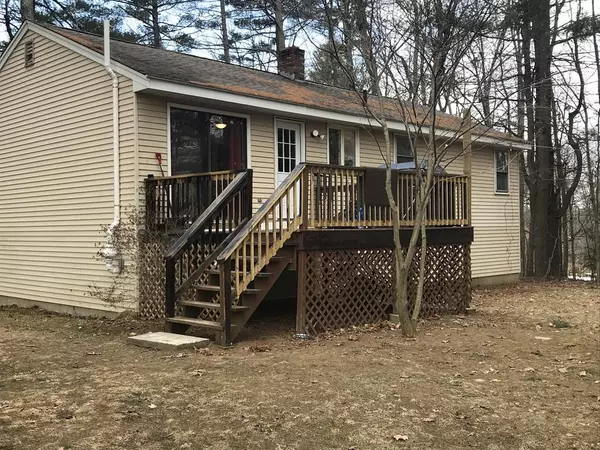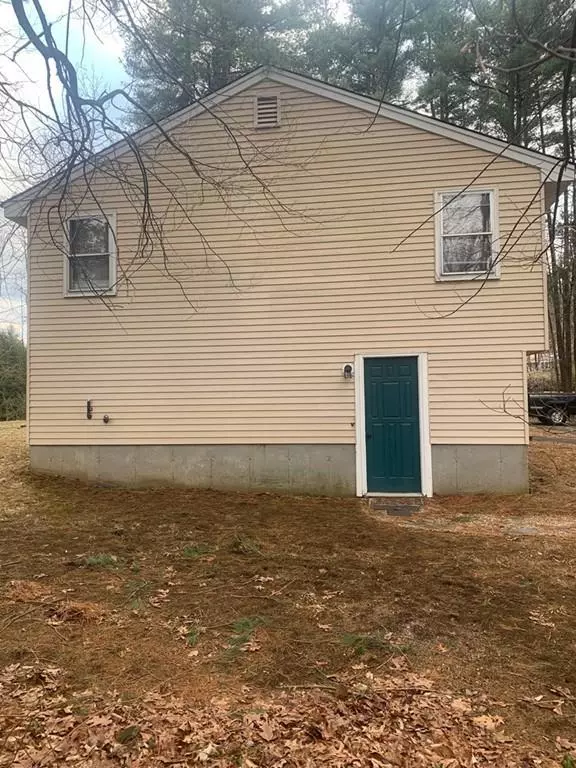$276,000
$289,900
4.8%For more information regarding the value of a property, please contact us for a free consultation.
4 Bethany Dr Rutland, MA 01543
3 Beds
2 Baths
1,137 SqFt
Key Details
Sold Price $276,000
Property Type Single Family Home
Sub Type Single Family Residence
Listing Status Sold
Purchase Type For Sale
Square Footage 1,137 sqft
Price per Sqft $242
MLS Listing ID 72626702
Sold Date 05/04/20
Style Raised Ranch
Bedrooms 3
Full Baths 2
HOA Y/N false
Year Built 1976
Annual Tax Amount $3,925
Tax Year 2020
Lot Size 1.600 Acres
Acres 1.6
Property Sub-Type Single Family Residence
Property Description
Your Lucky day, Seller relocating....Large Raised ranch with lots of potential 3 bed 2 bath on 1.6 acres that backs to Edson Pond on a cul de sac in a Quiet Neighborhood this home offers a Nice wooded lot. Drop your Kayak in just a few houses down. Lots of wildlife! Bring your ideas Full bath and wet bar in the unfinished walk out basement with egress windows that could be an in-law apartment offers potential for aprox 1100 more square feet. Brand new oil tank newer appliances. This listing has lots of potential with a separate side entrance to the basement, With the right approvals it could be an inlaw suite an at home business with its own private enterance.
Location
State MA
County Worcester
Zoning res
Direction Pommogussett Rd to sunny Brook Rd to Bethany
Rooms
Family Room Bathroom - Full, Wet Bar
Basement Full, Walk-Out Access, Interior Entry
Primary Bedroom Level First
Interior
Interior Features Wet Bar
Heating Baseboard, Oil
Cooling Window Unit(s)
Flooring Tile, Concrete, Hardwood
Appliance Range, Dishwasher, Microwave, Refrigerator, Plumbed For Ice Maker, Utility Connections for Electric Range, Utility Connections for Electric Dryer
Laundry In Basement, Washer Hookup
Exterior
Exterior Feature Storage
Community Features Walk/Jog Trails, Stable(s), Golf, Public School
Utilities Available for Electric Range, for Electric Dryer, Washer Hookup, Icemaker Connection
Roof Type Shingle
Total Parking Spaces 10
Garage No
Building
Lot Description Wooded
Foundation Concrete Perimeter
Sewer Private Sewer
Water Private
Architectural Style Raised Ranch
Read Less
Want to know what your home might be worth? Contact us for a FREE valuation!

Our team is ready to help you sell your home for the highest possible price ASAP
Bought with Tracey Fiorelli • Janice Mitchell R.E., Inc






