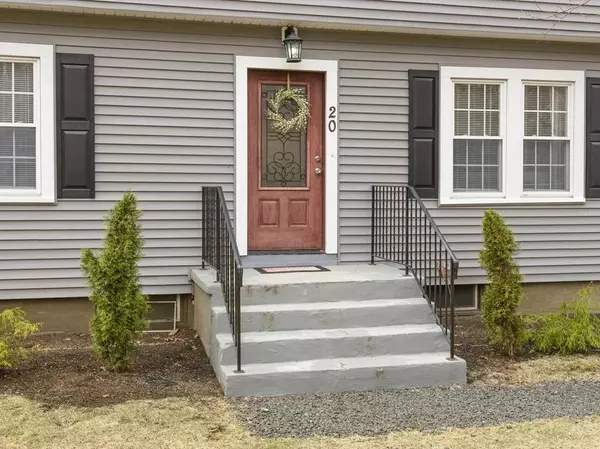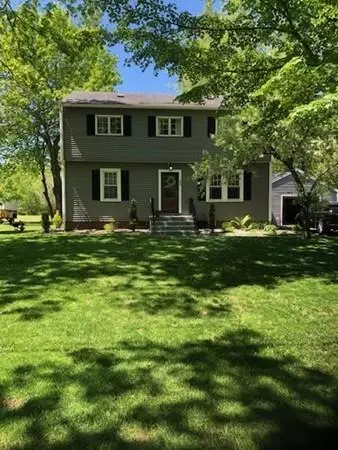$339,000
$339,900
0.3%For more information regarding the value of a property, please contact us for a free consultation.
20 Kenwood Dr Rutland, MA 01543
4 Beds
2.5 Baths
1,768 SqFt
Key Details
Sold Price $339,000
Property Type Single Family Home
Sub Type Single Family Residence
Listing Status Sold
Purchase Type For Sale
Square Footage 1,768 sqft
Price per Sqft $191
MLS Listing ID 72641597
Sold Date 05/28/20
Style Colonial
Bedrooms 4
Full Baths 2
Half Baths 1
Year Built 1943
Annual Tax Amount $4,566
Tax Year 2020
Lot Size 1.750 Acres
Acres 1.75
Property Sub-Type Single Family Residence
Property Description
Welcome Home, the one you have been waiting for! Totally move in ready 4 bedroom colonial -updated throughout. Spacious kitchen - granite,stainless & center island. Beautiful hardwoods in the living room and dining room. First floor bedroom,office or playroom. Half bath on the main level. The staircase that leads to the second floor has a custom wrought iron railing. 3 large bedrooms with generous closets upstairs. The master is a huge en-suite with tiled shower, whirlpool tub & double vanity. There is a second full bath on this level with laundry area. With almost two acres the possibilities are endless. The detached garage is an added bonus! Close to major routes!
Location
State MA
County Worcester
Zoning unknown
Direction Main to Kenwood
Rooms
Basement Full
Primary Bedroom Level Second
Dining Room Flooring - Hardwood, Lighting - Overhead
Kitchen Flooring - Stone/Ceramic Tile, Countertops - Stone/Granite/Solid, Kitchen Island, Recessed Lighting, Remodeled, Stainless Steel Appliances, Lighting - Pendant
Interior
Heating Steam, Oil
Cooling None
Flooring Tile, Carpet, Hardwood
Appliance Range, Dishwasher, Microwave, Refrigerator, Utility Connections for Electric Range, Utility Connections for Electric Dryer
Laundry Second Floor, Washer Hookup
Exterior
Garage Spaces 2.0
Community Features Park, Walk/Jog Trails
Utilities Available for Electric Range, for Electric Dryer, Washer Hookup
Roof Type Shingle
Total Parking Spaces 6
Garage Yes
Building
Lot Description Cleared, Level
Foundation Concrete Perimeter
Sewer Private Sewer
Water Public
Architectural Style Colonial
Read Less
Want to know what your home might be worth? Contact us for a FREE valuation!

Our team is ready to help you sell your home for the highest possible price ASAP
Bought with Cherie Benoit • Keller Williams Realty Greater Worcester






