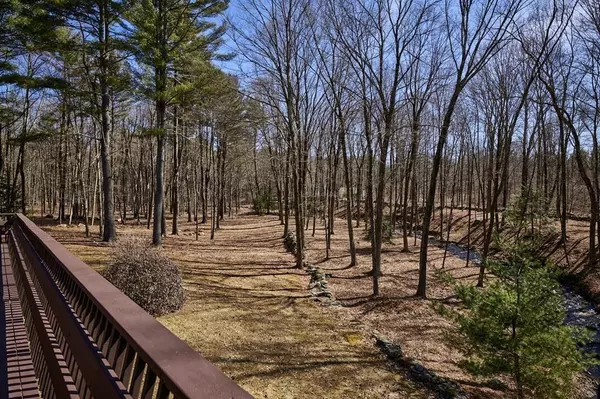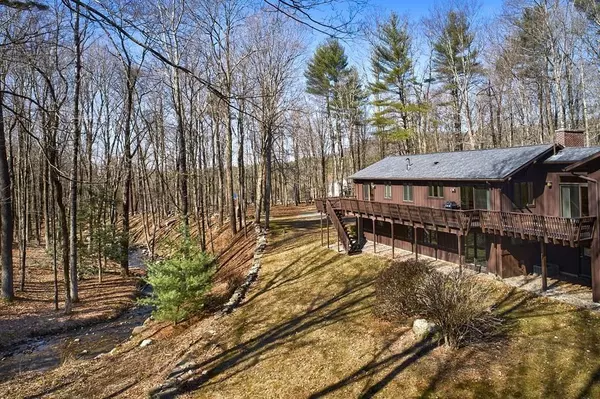$572,000
$589,900
3.0%For more information regarding the value of a property, please contact us for a free consultation.
123 N Valley Rd Pelham, MA 01002
3 Beds
3 Baths
2,274 SqFt
Key Details
Sold Price $572,000
Property Type Single Family Home
Sub Type Single Family Residence
Listing Status Sold
Purchase Type For Sale
Square Footage 2,274 sqft
Price per Sqft $251
MLS Listing ID 72637435
Sold Date 06/19/20
Style Contemporary, Raised Ranch
Bedrooms 3
Full Baths 3
HOA Y/N false
Year Built 1985
Annual Tax Amount $10,784
Tax Year 2019
Lot Size 6.300 Acres
Acres 6.3
Property Sub-Type Single Family Residence
Property Description
Nature lovers & refuge seekers, welcome to this Contemporary Split Level situated in an idyllic, private setting on 6.3 acres with circular drive, stone walls and Brook. Extraordinary are the many points of access to expansive deck overlooking the babbling, Buffam Brook. Located only minutes to Amherst Center this 3-bedroom, 3-bath home has it all. The gracious foyer invites you into this two level home with impressive Great Room, a superb gathering space. Perks include: plethora of Pella windows & sliders; gleaming oak floors; living room with gas fireplace; dining area with slider to deck; kitchen with mahogany cabinetry; expanded Master bedroom with en suite bath & sitting area, slider to deck; second bedroom & full bath. The lower level features bedroom suite, den with gas fireplace, 2 generous office spaces. Access two-car garage and walk-outs to bucolic surroundings. Enjoy efficient Buderus, propane heating system, central air (main floor) and detd 3-car garage. In sum, a GEM!
Location
State MA
County Hampshire
Zoning res outlyi
Direction Amherst Pelham Rd to North Valley Rd, house on right just before Buffam Rd, abuts Meeting House Rd
Rooms
Family Room Closet, Flooring - Wall to Wall Carpet, Gas Stove
Basement Partially Finished, Walk-Out Access, Interior Entry, Garage Access
Primary Bedroom Level Main
Main Level Bedrooms 1
Kitchen Flooring - Hardwood, Dining Area, Deck - Exterior, Exterior Access, Remodeled, Slider, Lighting - Overhead
Interior
Interior Features Lighting - Overhead, Bathroom - 3/4, Ceiling - Beamed, Closet - Walk-in, Dining Area, Enclosed Shower - Fiberglass, Cable Hookup, Slider, High Speed Internet Hookup, Recessed Lighting, Closet/Cabinets - Custom Built, Great Room, Bonus Room, Study, Entry Hall, Internet Available - Broadband
Heating Central, Radiant, Propane, Leased Propane Tank, Other, Fireplace
Cooling Central Air
Flooring Tile, Carpet, Hardwood, Flooring - Hardwood, Flooring - Wall to Wall Carpet, Flooring - Marble
Fireplaces Number 2
Fireplaces Type Family Room, Living Room
Appliance Range, Dishwasher, Microwave, Refrigerator, Washer, Dryer, Range Hood, Propane Water Heater, Tank Water Heater, Utility Connections for Electric Dryer
Laundry Bathroom - Full, Laundry Closet, Main Level, Electric Dryer Hookup, Washer Hookup, Second Floor
Exterior
Exterior Feature Balcony - Exterior, Rain Gutters, Stone Wall
Garage Spaces 5.0
Fence Fenced/Enclosed
Community Features Walk/Jog Trails, Conservation Area, Public School, University
Utilities Available for Electric Dryer, Washer Hookup
Waterfront Description Waterfront, Stream, Creek, Private
View Y/N Yes
View Scenic View(s)
Roof Type Shingle
Total Parking Spaces 11
Garage Yes
Building
Lot Description Corner Lot, Wooded, Gentle Sloping
Foundation Concrete Perimeter
Sewer Private Sewer
Water Private
Architectural Style Contemporary, Raised Ranch
Schools
Elementary Schools Pelhan Elementa
Middle Schools Amherst Reg Ms
High Schools Amherst Reg Hs
Others
Senior Community false
Read Less
Want to know what your home might be worth? Contact us for a FREE valuation!

Our team is ready to help you sell your home for the highest possible price ASAP
Bought with Patricia Patenaude • Jones Group REALTORS®






