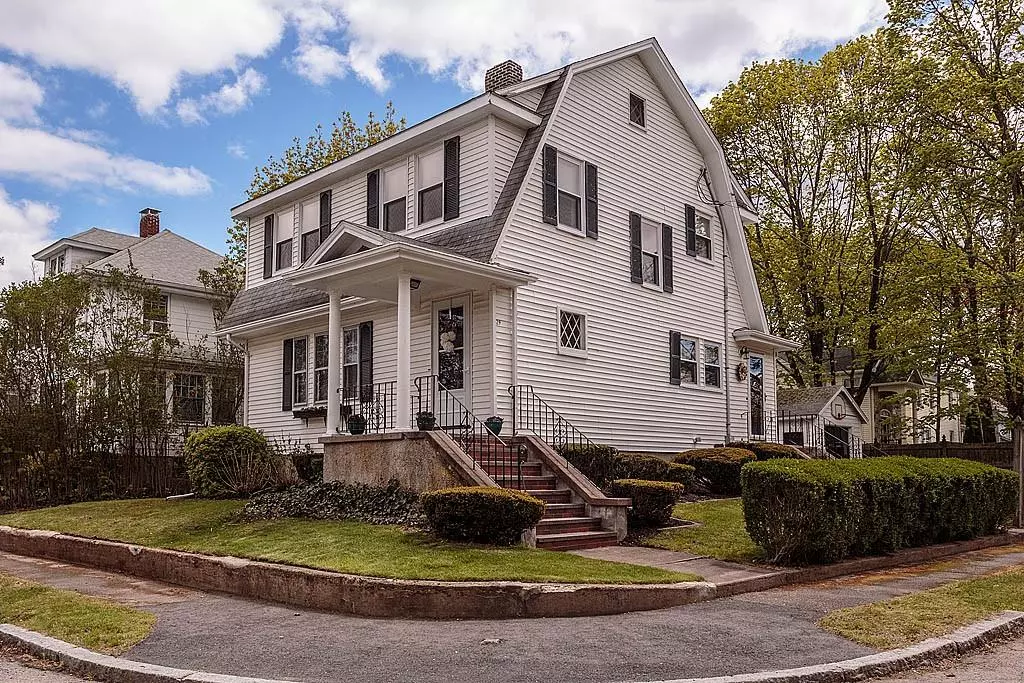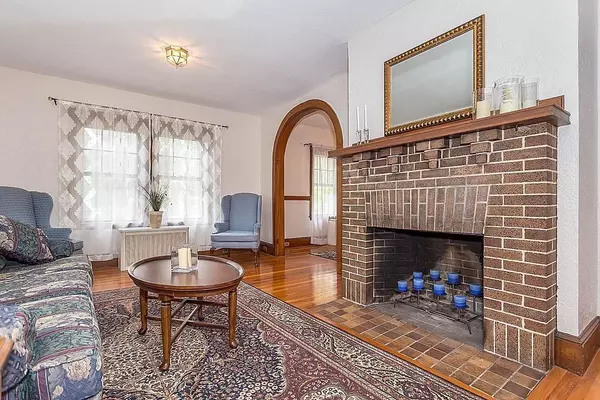$650,000
$649,900
For more information regarding the value of a property, please contact us for a free consultation.
29 Maitland Milton, MA 02186
3 Beds
1.5 Baths
1,574 SqFt
Key Details
Sold Price $650,000
Property Type Single Family Home
Sub Type Single Family Residence
Listing Status Sold
Purchase Type For Sale
Square Footage 1,574 sqft
Price per Sqft $412
MLS Listing ID 72655603
Sold Date 06/15/20
Style Colonial
Bedrooms 3
Full Baths 1
Half Baths 1
HOA Y/N false
Year Built 1926
Annual Tax Amount $7,934
Tax Year 2020
Lot Size 5,662 Sqft
Acres 0.13
Property Sub-Type Single Family Residence
Property Description
Time to get excited. This wonderful Colonial has been home for long-time owners who raised their family in the wonderful town of Milton. Located on a side street in a sought after neighborhood, the exterior of the the home features vinyl siding, many replaced windows, a nice yard and a garage. The 1st floor of the home features natural woodwork with a living room with fireplace, a formal dining room with built-in hutch, a den, an eat-in kitchen with pantry and a 1/2 bath. The 2nd floor features 3 bedrooms and a large full bathroom. There are hardwood floors throughout the home and a walk-up attic. The basement features a bonus room (electric heat) as well as a laundry and storage room. The home is heated by a gas furnace and a 200 amp electrical panel services the home. Milton is a top rated vibrant community with great schools. The Blue Hills Reservation which features thousands of acres of bike/hike/walking trails is also in town. Time for a new family to start new memories. Hurry!!
Location
State MA
County Norfolk
Zoning RC
Direction Maitland is off Pleasant Street and Lodge Street
Rooms
Basement Full, Partially Finished, Walk-Out Access, Sump Pump, Concrete
Primary Bedroom Level Second
Main Level Bedrooms 2
Dining Room Closet/Cabinets - Custom Built, Flooring - Hardwood
Kitchen Flooring - Hardwood, Pantry, Remodeled
Interior
Interior Features Closet, Closet/Cabinets - Custom Built, Den, Bonus Room
Heating Central, Steam, Natural Gas, Electric
Cooling None
Flooring Wood, Flooring - Wall to Wall Carpet
Fireplaces Number 1
Fireplaces Type Living Room
Appliance Range, Dishwasher, Disposal, Refrigerator, Washer, Dryer, Tank Water Heater, Water Heater(Separate Booster), Utility Connections for Gas Range, Utility Connections for Electric Oven, Utility Connections for Gas Dryer
Laundry In Basement, Washer Hookup
Exterior
Exterior Feature Rain Gutters
Garage Spaces 1.0
Community Features Public Transportation, Shopping, Pool, Park, Walk/Jog Trails, Golf, Medical Facility, Bike Path, Conservation Area, Highway Access, House of Worship, Private School, Public School, T-Station, Sidewalks
Utilities Available for Gas Range, for Electric Oven, for Gas Dryer, Washer Hookup
Roof Type Shingle
Total Parking Spaces 3
Garage Yes
Building
Lot Description Cleared, Level
Foundation Concrete Perimeter
Sewer Public Sewer
Water Public
Architectural Style Colonial
Others
Senior Community false
Acceptable Financing Contract
Listing Terms Contract
Read Less
Want to know what your home might be worth? Contact us for a FREE valuation!

Our team is ready to help you sell your home for the highest possible price ASAP
Bought with Paul Carroll • Keating Brokerage






